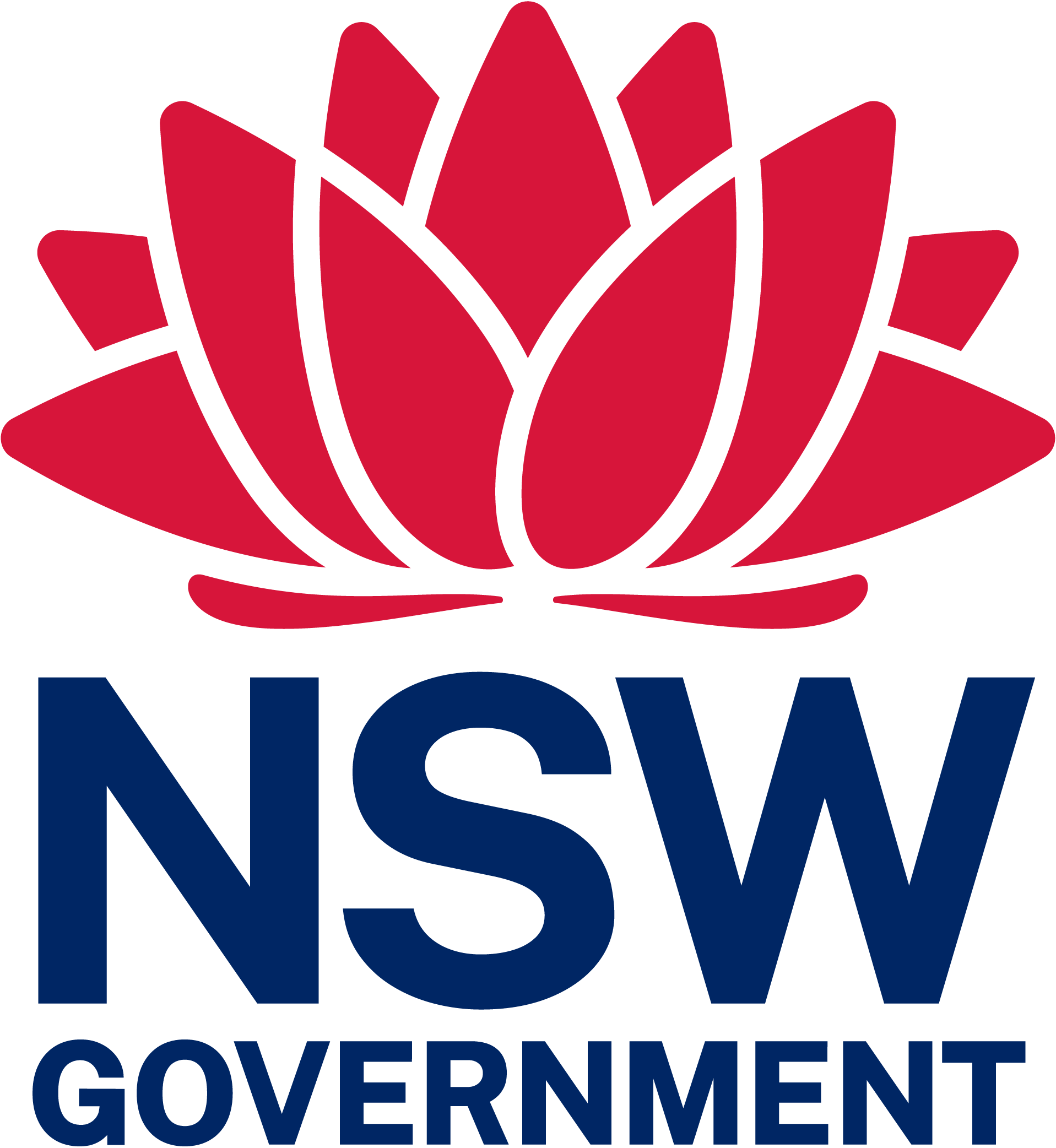S4.55(2) Modification Application
Determined
Section 4.55 (2) modification to an approved mixed use development comprising the increase of the maximum building height from 164.10 RL to 170.40 RL resulting from the reconfiguration of the rooftop level to include solar panels, a goods lift and ac
Sydney Central City Planning Panel
Section 4.55 (2) modification to an approved mixed use development comprising the increase of the maximum building height from 164.10 RL to 170.40 RL resulting from the reconfiguration of the rooftop level to include solar panels, a goods lift and access stair overrun, a building maintanance unit and additional rooftop equipment. The application is to be determined by the Sydney Central City Planning Panel.
Other (10)
Other
Panel declaration forms.pdf
Other
Panel decision.pdf
Other
Architectural plans.pdf
Other
Mckenzie supporting statement.pdf
Other
Design statement_V1.pdf
Other
Design statement.pdf
Other
Controlled acitivity approval.pdf
Other
Draft consent.pdf
Other
Council report.pdf
Other
Record of briefing.pdf
Project Details
DA number
DA/436/2016/I
Planning panel reference number
PPS-2018CCI017
Capital investment value
$245,700,143
Project Address
4-6 Parramatta Square Parramatta Comprising Of Properties: 10-12 Darcy St, 21 -21R Darcy St And 5, 7 &Amp; 8 Parramatta Square Parramatta
Lodgement date
Referral date
Local government
City of Parramatta Council
Type of matter
DA
