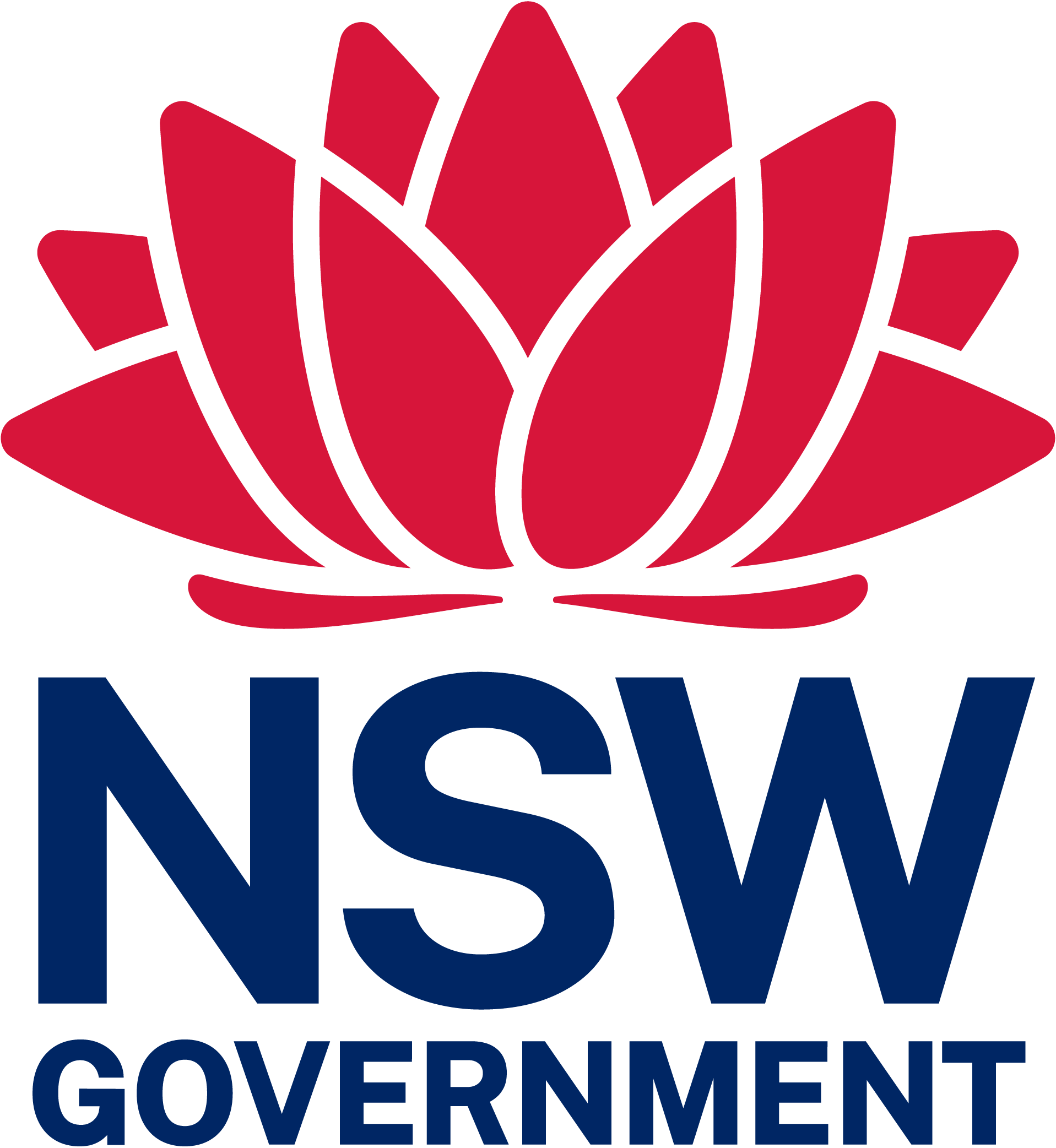DA Exhibitions
Under Consideration
Alterations and additions to rear of existing dwelling and construction of a detached garage
Canterbury-Bankstown
Application Documents (8)
Architectural Plans
Architectural Plans - 32 Second Street, Ashbury
BASIX certificate
BASIX Certificate - 32 Second Street, Ashbury
Cost estimate report
Cost Summary Report - 32 Second Street, Ashbury
Schedule of colours, materials and finishes
Schedule of Colours and Material Finishes -32 Second Street, Ashbury
Site Plans
Site Plan - 32 Second Street, Ashbury
Statement of environmental effects
Statement of Environmental Effects - 32 Second Street, Ashbury
Stormwater drainage plan
Stormwater Plans - 32 Second Street, Ashbury
Waste management plan
Waste Management Plan - 32 Second Street, Ashbury
Project Details
Portal reference number
PAN-516714
Other identification number
DA-240/2025
Property Address
32 Second Street Ashbury 2193
Lot/DP number
2/-/DP965035
Type of application
Development Application
Type of development
Dwelling House, Garage, carport or carparking space, Skylights, roof windows and ventilators, Alterations or additions to an existing building or structure, Demolition, Erection of a new structure
Number of dwellings / units proposed
1
Exhibition start - end date
-
Consent Authority
Consent authority name
Canterbury-Bankstown
