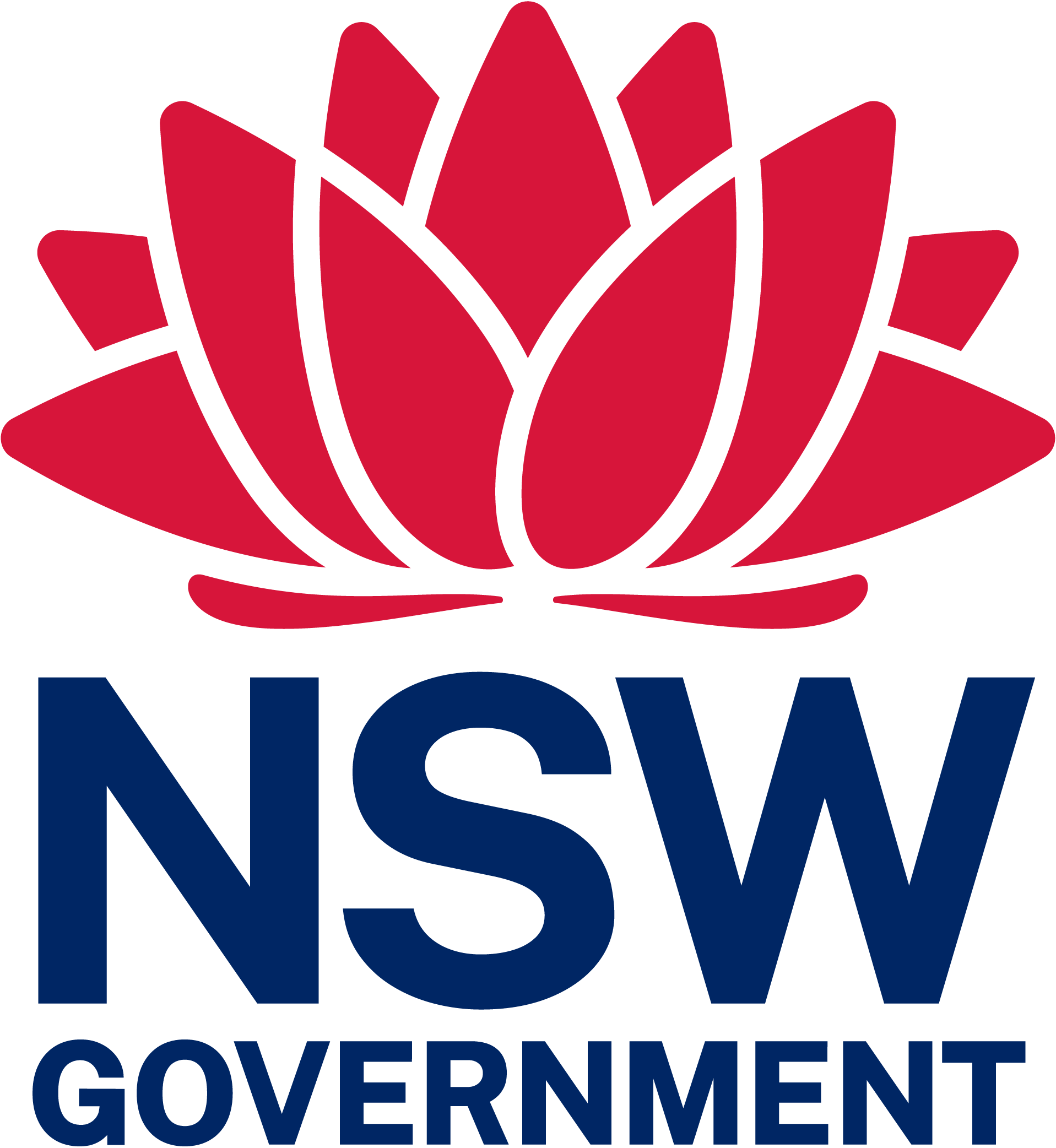DA Exhibitions
Under Consideration
Carport at the Front of the Property and Vergola over Existing Rear Balcony
Canterbury-Bankstown
Application Documents (11)
Architectural Plans
174 Wardell Rd, Earlwood-A-Concept Drawings-April 2025-A3
Elevations and sections
174 Wardell Rd, Earlwood-E-Elevations & Sections Plan-April 2025-A3
Erosion and sediment control plan
174 Wardell Rd, Earlwood-C-Soil & Erosion Management Plan-April 2025-A2
Floor plans
174 Wardell Rd, Earlwood-G-Floor Plans-April 2025-A3
Notification plans
174 Wardell Rd, Earlwood-K-Notification Drawings-April 2025-A4
Other
174 Wardell Rd, Earlwood-I-Roof Plan-April 2025-A3
Site Plans
174 Wardell Rd, Earlwood-J-Site Plan-April 2025-A3
Statement of environmental effects
174 Wardell Rd, Earlwood-D-Statement of Environmental Effects (v2)-April 2025-A4
Stormwater drainage plan
174 Wardell Rd, Earlwood-B-Stormwater Plan-April 2025-A2
Survey plan
174 Wardell Rd, Earlwood-F-Surveyor's Report
Waste management plan
174 Wardell Rd, Earlwood-H-Waste Management Plan-April 2025-A4
Project Details
Portal reference number
PAN-531586
Other identification number
DA-467/2025
Property Address
174 Wardell Road Earlwood 2206
Lot/DP number
K/-/DP421059
Type of application
Development Application
Type of development
Dwelling House, Residential Accommodation, Erection of a new structure
Number of dwellings / units proposed
0
Exhibition start - end date
-
Consent Authority
Consent authority name
Canterbury-Bankstown
