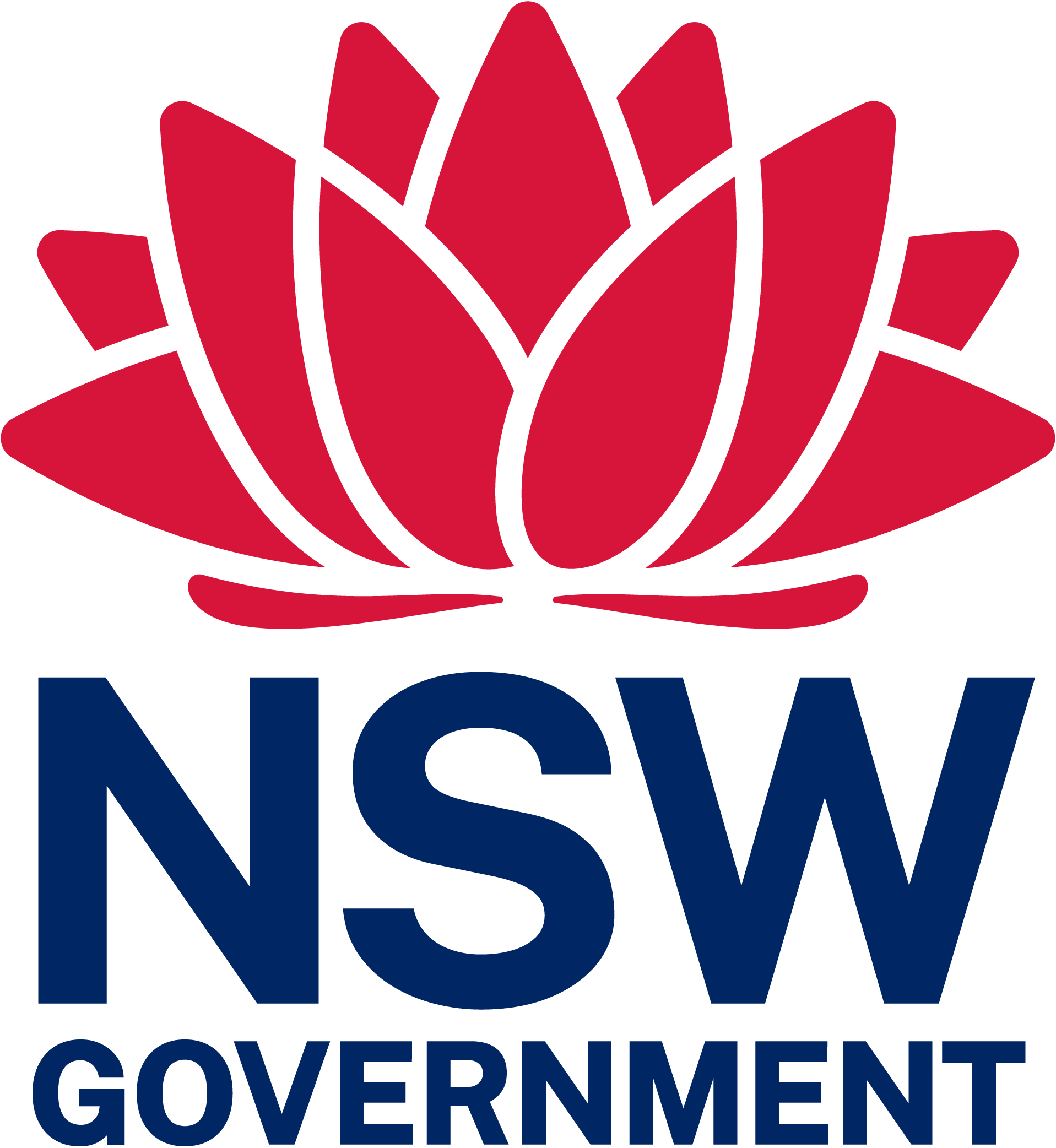DA Exhibitions
Under Consideration
DA250304 - 52 Woodbury Drive, SUTTON
Yass Valley
Application Documents (16)
BASIX certificate
52 Woodbury Drive Sutton - 1777859S_BSX-108067
Elevations and sections
6. Elevations 2
Elevations and sections
5. Elevations 1
Floor plans
15. Shed Design
Floor plans
13. Landscape Plan
Other
MP A4 Landscape De Luxe Dec24 -- FinalOL
Other
DE LUXE 7.0m x 4.0 - Measurements
Other
L300295-EnviroMAX-brochur
Other
EnviroMAX-1500_Owners-Man_1
Other
EVMX800-1500-Energy-Ratin
Other
Clean-and-Clear-Plus-Broc
Other
Clean-and-Clear-Plus-Aust
Other
14. Perspectives
Schedule of colours, materials and finishes
20 - 271494 - SUTTON - Materials, Finishes & Colours Schedule
Site Plans
1. Site Plan
Statement of environmental effects
52 Woodbury Drive Sutton - YVC-Statement of Environmental Effects
Project Details
Portal reference number
PAN-515992
Other identification number
DA250304
Property Address
52 Woodbury Drive Sutton 2620
Lot/DP number
20/-/DP271494
Type of application
Development Application
Type of development
Dwelling House, Shed, Swimming pool, Erection of a new structure
Number of dwellings / units proposed
1
Exhibition start - end date
-
Consent Authority
Consent authority name
Yass Valley
