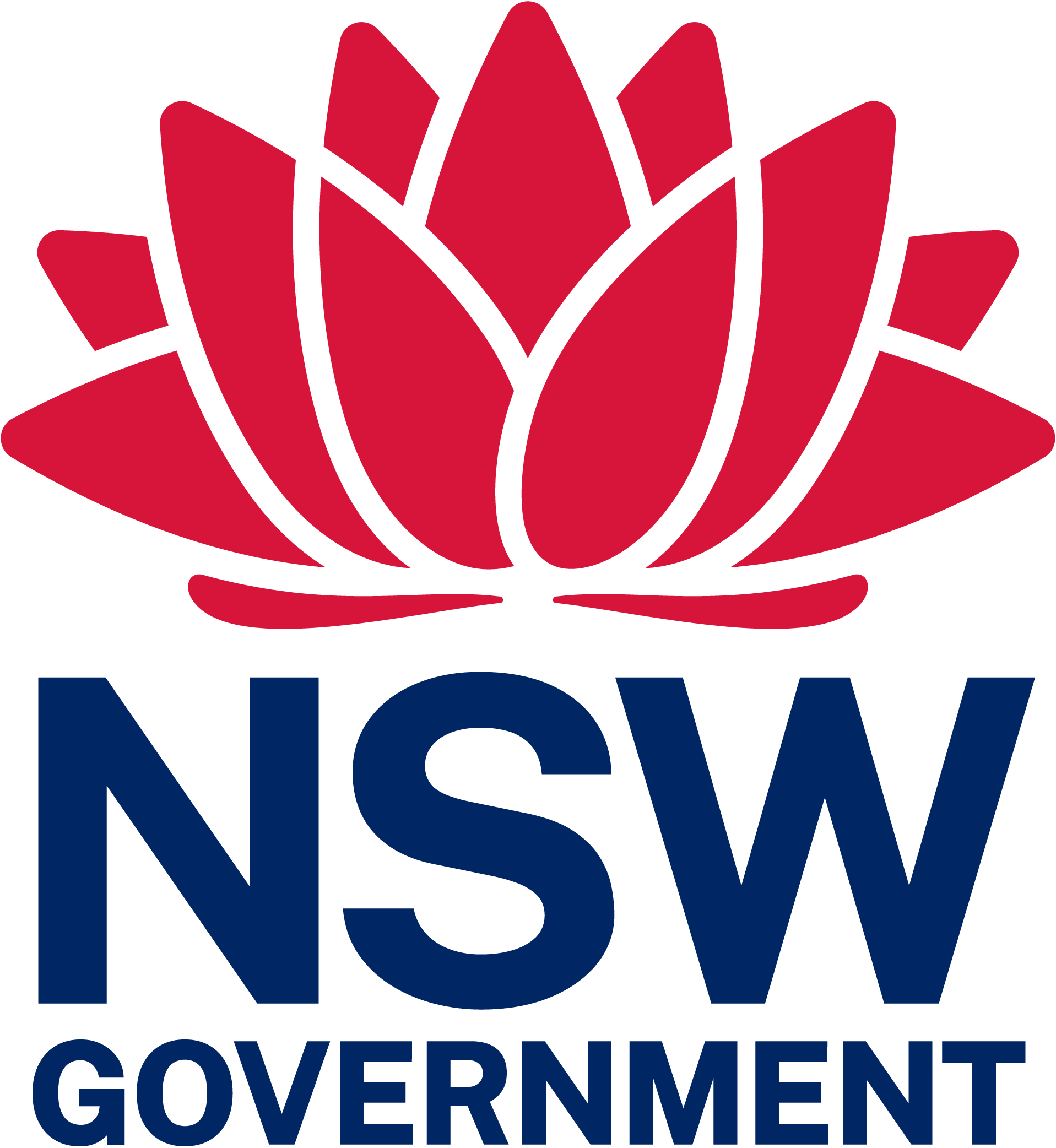DA Exhibitions
Under Consideration
Demolition of all existing structures and the construction of a two (2) storey residential dwelling
Canterbury-Bankstown
Application Documents (11)
Architectural Plans
11 MACQUARIE RD -EARLWOOD - DA - REV A
BASIX certificate
NAEC 4225 Rev 0 Stamped Plans for KA Design Studio 11 Macquarie Road Earlwood NSW
BASIX certificate
NAEC 4225 Rev 0 NatHERS Certificate for KA Design Studio 11 Macquarie Road Earlwood NSW
BASIX certificate
NAEC 4225 Rev 0 Basix Certificate for KA Design Studio 11 Macquarie Road Earlwood NSW
Cost estimate report
Q2024-CR191_11 Macquarie Road, Earlwood_Council Cost Report
Shadow diagrams
11 Macquarie Rd Earlwood Shadows
Site Plans
11 MACQUARIE RD -EARLWOOD - SITE PLAN - REV A
Statement of environmental effects
5066 SEE 11 Macquarie Road, Earlwood - February 2025 Final
Stormwater drainage plan
240803 - 11 Macquarie Road, Earlwood
Stormwater drainage plan
240803 - 11 Macquarie Road, Earlwood
Survey plan
US1258- 11 MACQUARIE ROAD EARLWOOD
Determination Documents (1)
Stormwater Management Plan
240803 - Appendix C
Project Details
Portal reference number
PAN-518374
Other identification number
DA-285/2025
Property Address
11 Macquarie Road Earlwood 2206
Lot/DP number
5/-/DP20663
Type of application
Development Application
Type of development
Dwelling House, Erection of a new structure
Number of dwellings / units proposed
1
Exhibition start - end date
-
Consent Authority
Consent authority name
Canterbury-Bankstown
