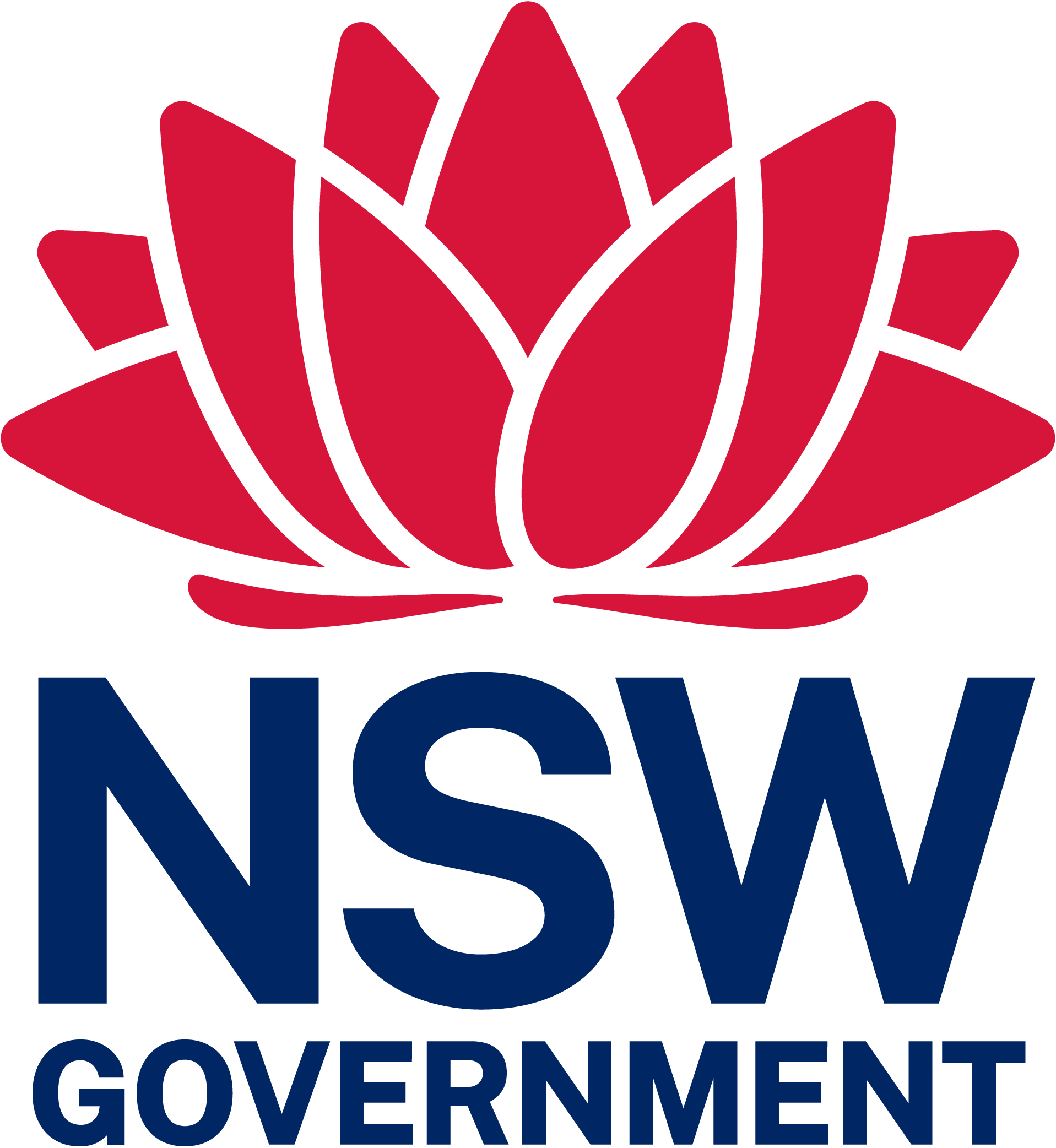DA Exhibitions
Under Consideration
Demolition of existing garage and construction of a secondary dwelling with an attached carport.
Canterbury-Bankstown
Application Documents (9)
Architectural Plans
ARCHITECTURAL PLANS-77 Mount Lewis Avenue Punchbowl
BASIX certificate
basix certificate - 77 MOUNT LEWIS AVE, PUNCHPOWL
Elevations and sections
elevations & section-77 Mount Lewis Avenue Punchbowl
Floor plans
floor plan-77 Mount Lewis Avenue Punchbowl
Schedule of colours, materials and finishes
finishes - 77 MOUNT LEWIS AVE, PUNCHPOWL
Site Plans
site analysis plan-77 Mount Lewis Avenue Punchbowl
Statement of environmental effects
statement of enviromental-77 Mount Lewis Avenue
Stormwater drainage plan
stromwater & sediment control plan- Mount Lewis Avenue, Punchbowl
Survey plan
surveyor pan-77 Mount Lewis Avenue Punchbowl_2-1
Project Details
Portal reference number
PAN-505501
Other identification number
DA-83/2025
Property Address
77 Mount Lewis Avenue Punchbowl 2196
Lot/DP number
39/2/DP18209
Type of application
Development Application
Type of development
Dwelling House, Demolition, Erection of a new structure
Number of dwellings / units proposed
1
Exhibition start - end date
-
Consent Authority
Consent authority name
Canterbury-Bankstown
