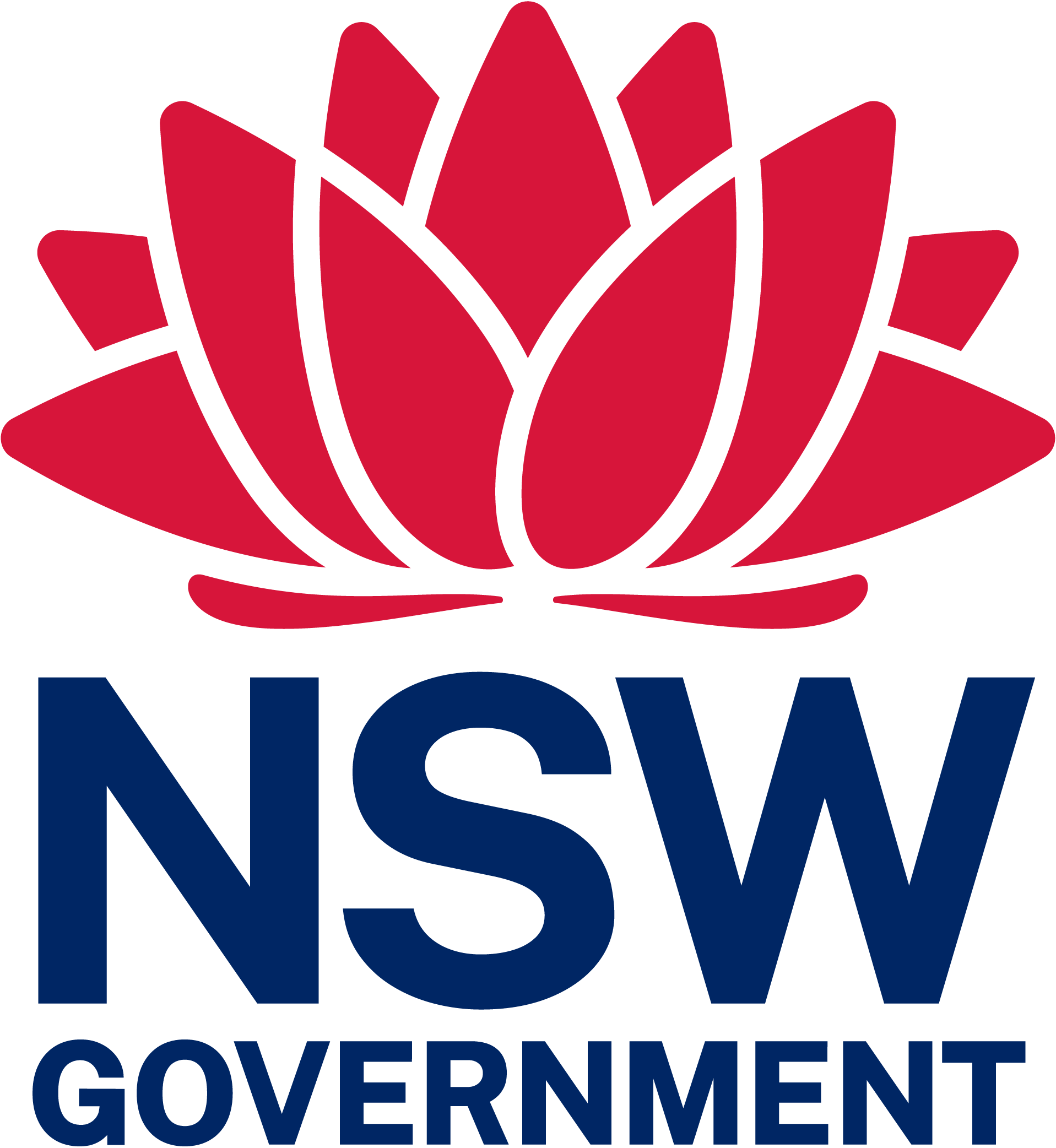DA Exhibitions
Under Consideration
Demolition of existing structures and construction of a 2-storey attached dual occupancy with pools
Canterbury-Bankstown
Application Documents (9)
Architectural Plans
Architectural drawings -31 Dunmore St DA SUBMISSION
BASIX certificate
dwelling B_Nathers Certificate
BASIX certificate
dwelling A_Nathers Certificate
BASIX certificate
BASIX CERTIFICATE
Landscape plan
LANDSCAPE - 31 DUNMORE ST, CROYDON PARK
Site Plans
SITE PLAN
Statement of environmental effects
SEE- 31 Dunmore St, Croydon
Survey plan
SURVEY-31 Dunmore St, Croydon
Waste management plan
WASTE MANAGEMENT- 31 Dunmore Street Croydon park
Project Details
Portal reference number
PAN-509084
Other identification number
DA-134/2025
Property Address
31 Dunmore Street Croydon Park 2133
Lot/DP number
33/2/DP853
Type of application
Development Application
Type of development
Dual occupancy (attached), Demolition, Erection of a new structure, Subdivision
Number of dwellings / units proposed
2
Exhibition start - end date
-
Consent Authority
Consent authority name
Canterbury-Bankstown
