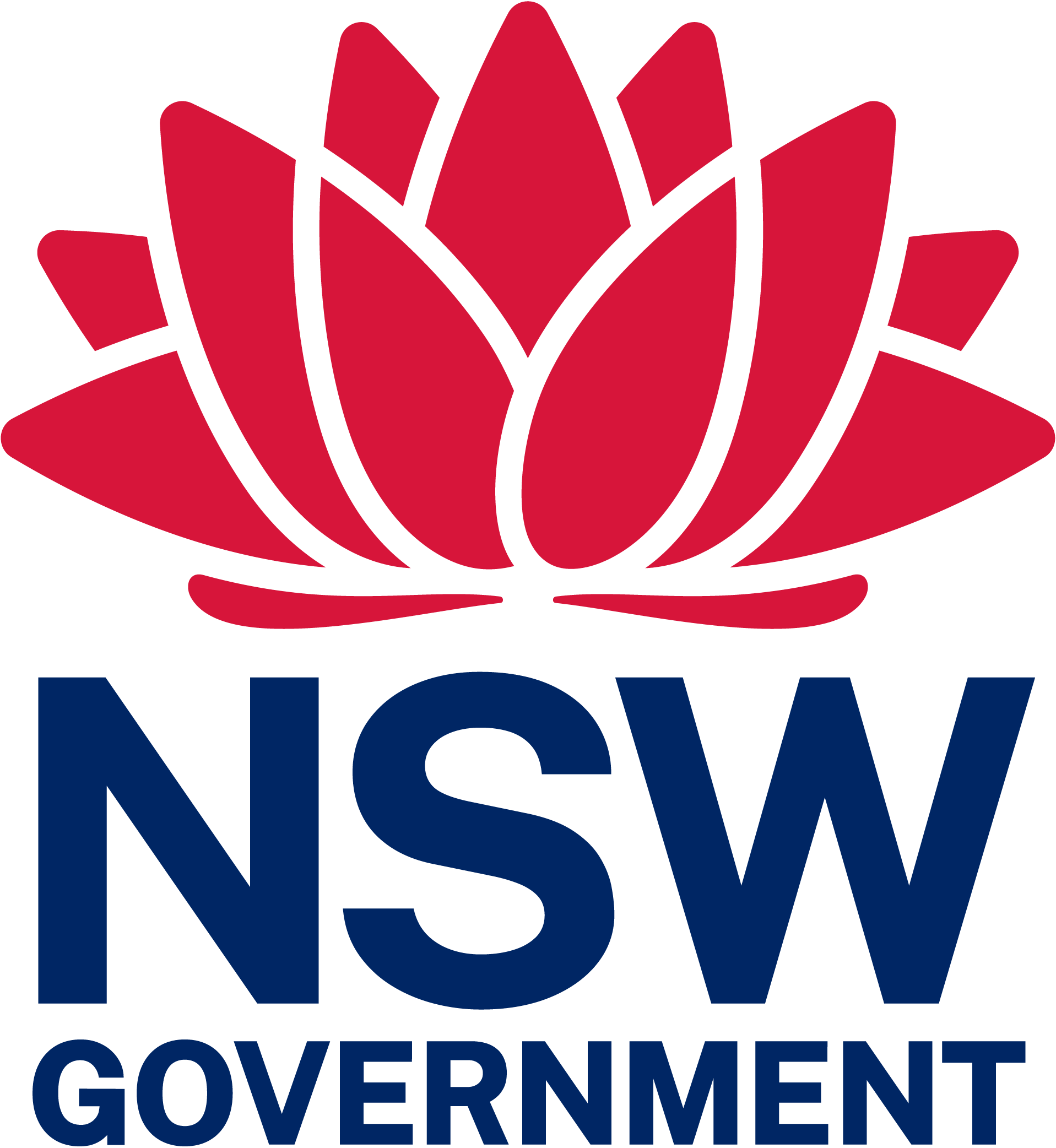DA Exhibitions
Under Consideration
Demolition of existing structures, removal of street tree, and proposed double storey dwelling
Canterbury-Bankstown
Application Documents (8)
Architectural Plans
Architectural Plans - 25-05-05_#11,Robb Street,Revesby
BASIX certificate
Basix - 1791849M_02_BSX-122569_02 --11 Robb Street Revesby
Cost estimate report
QSR - DT-Report CC336597 -11 Robb Street Revesby
Notification plans
Notifications Plan -11 Robb Street Revesby
Site Plans
Site Plan - -11 Robb Street Revesby
Statement of environmental effects
Statement of Environmental Effects_#11,Robb Street,Revesby
Survey plan
Registered Survey -11 Robb Street Revesby
Waste management plan
WASTE MANAGEMENT PLAN -11 Robb Street Revesby
Determination Documents (1)
Stormwater Management Plan
STORMWATER DESIGN -SW PLANS-REV B-11 Robb Street Revesby
Project Details
Portal reference number
PAN-531931
Other identification number
DA-493/2025
Property Address
11 Robb Street Revesby 2212
Lot/DP number
32/-/DP22184
Type of application
Development Application
Type of development
Residential Accommodation, Dwelling House, Secondary dwelling, Demolition, Erection of a new structure
Number of dwellings / units proposed
2
Exhibition start - end date
-
Consent Authority
Consent authority name
Canterbury-Bankstown
