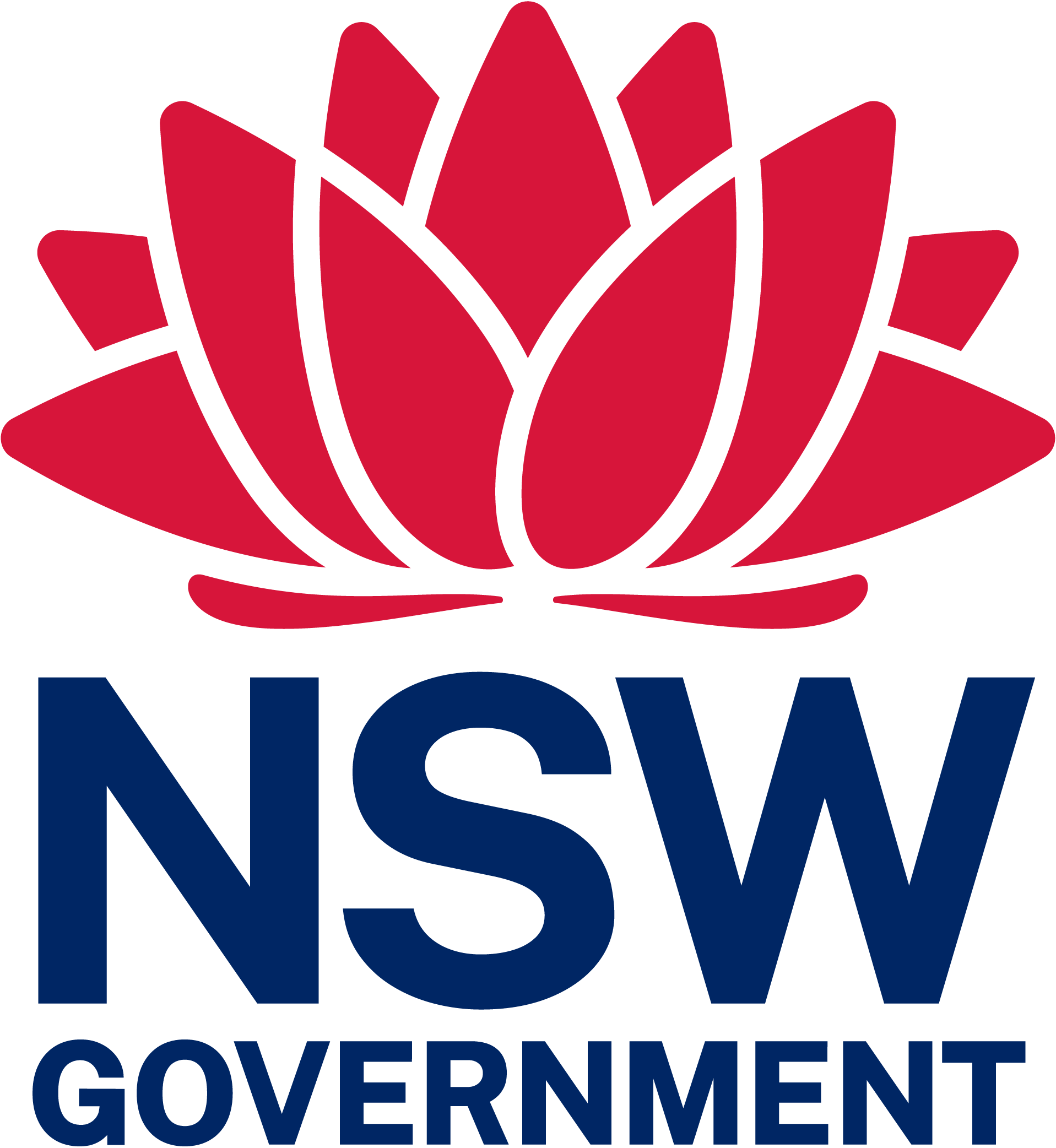DA Exhibitions
8 Lot Subdivision Macarthur Street Taralga
Upper Lachlan Shire
Application Documents (8)
Architectural Plans
34 Hillas Street TARALGA 2024 3a Vegetation
Architectural Plans
34 Hillas Street TARALGA 2024 5a Proposed Services Plan - Reticulated water and sewer
Architectural Plans
34 Hillas Street TARALGA 2024 2a Site Plan & contours
Architectural Plans
34 Hillas Street TARALGA 2024 1a Planning Concepts
Architectural Plans
34 Hillas Street TARALGA 2024 7a Proposed Acces Plan - Roads & drainage
Architectural Plans
34 Hillas Street TARALGA 2024 6a Proposed Services Plan - Electrical and Telstra
Architectural Plans
34 Hillas Street TARALGA 2024 4a Proposed Subdivision Plan
Statement of environmental effects
34 Hillas Street TARALGA SEE 2024
Project Details
Portal reference number
PAN-428195
Other identification number
DA 32/2024
Property Address
Macarthur Street Taralga 2580
Lot/DP number
A/-/DP5411
Type of application
Development Application
Type of development
Subdivision
Number of dwellings / units proposed
0
Exhibition start - end date
-
Determination date
Consent Authority
Consent authority name
Upper Lachlan Shire
