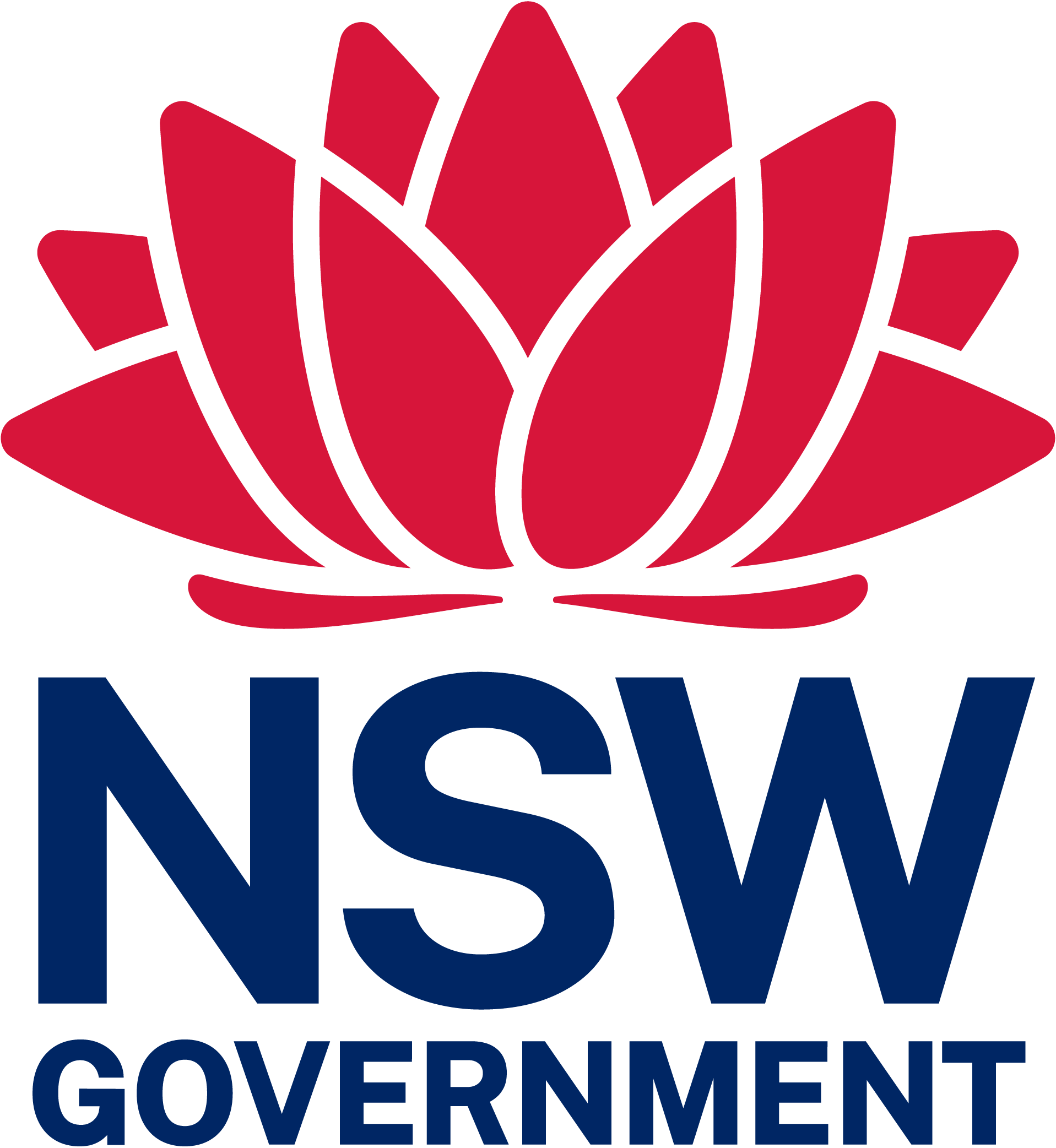Public Exhibition
FAIRFIELD CITY COUNCIL
Fairfield City Council
The planning proposal for No. 8-36 Station Street Fairfield, the “Fairfield Forum” seeks to increase height of building from 26m (8 storeys) to 82m (25 storeys) and Floor Space Ratio from 2.5:1 to 3.5:1 and is accompanied by the exhibition of:
(1) Draft Site Specific Development Control Plan to guide future built form; and
(2) Voluntary Planning Agreement that proposes a number of significant community benefits including dedication of 4000 square metres of land for a neighbourhood park free of cost to Council with the applicant embellishing the park to the value of $1.5M, widening and dedication of Smart Lane and the provision and dedication of a new street (Station Street to Ware Street) free of cost to Council, and other elements including pedestrian links and other public accessible spaces that generally entail material public benefit, developer to construct, and land to be retained by developer and access to be granted to public on reasonable terms.
