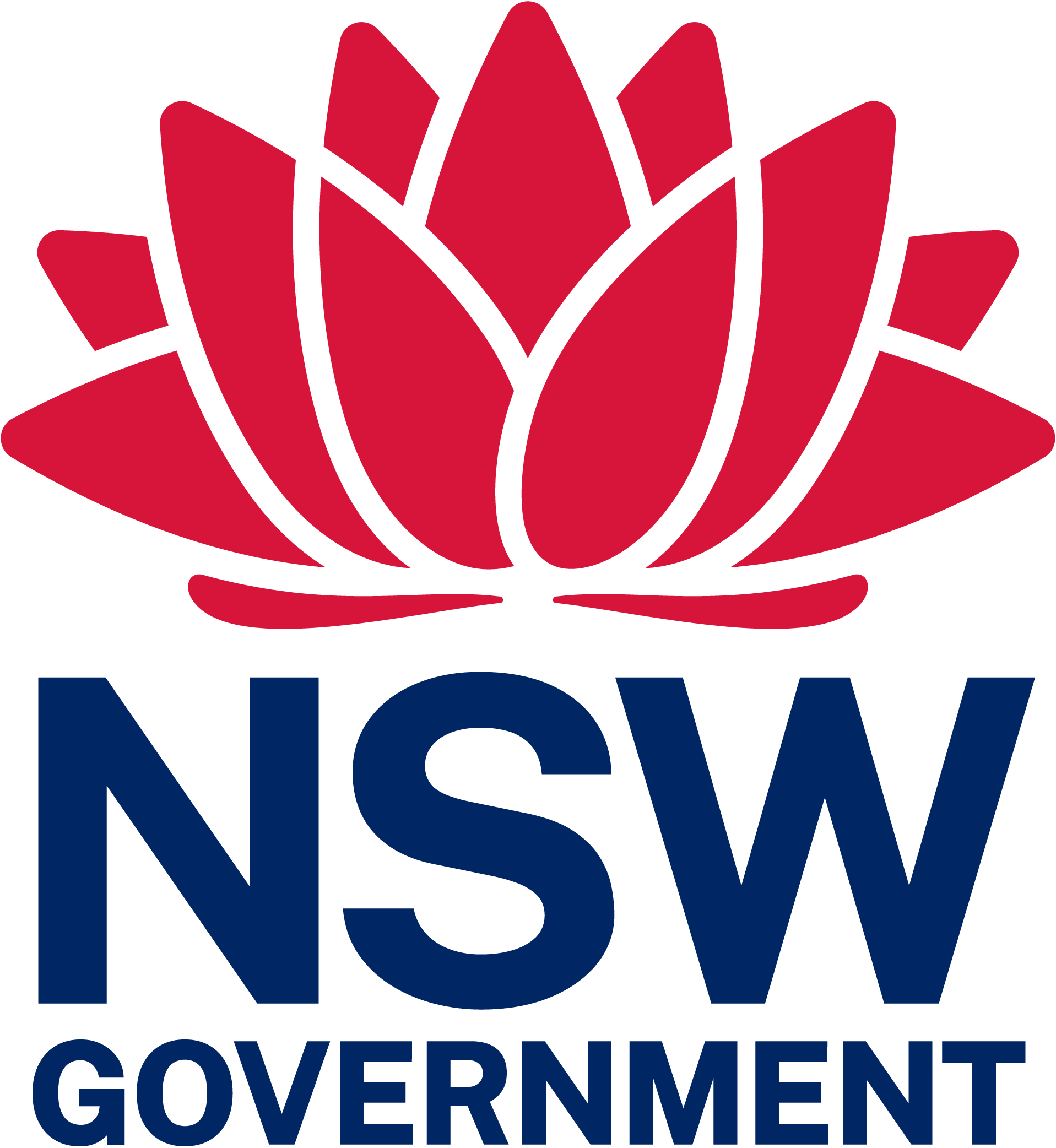S4.55(2) Modification Application
165 Milton St Ashbury
Sydney South Planning Panel
Demolition of all existing structures, excavation, site remediation, new road, removal of 23 trees, site landscaping and construction of 62 terraces and residential flat buildings accommodating 76 units over a single level basement car park. This application is an Integrated Development and requires approval from Water NSW under the Water Management Act 2000.
This application, having a Capital Investment Value greater than $30m, will be determined by the Sydney South Planning Panel on behalf of Council
PROPOSED MODIFICATION:
Building A: Apartment layout revised and Landscape design revised.
Building B: Unit Mix type and area modified. Apartment layout revised. Adaptable apartment revised. Deletion of 1 apartment. Landscape design revised.
Building C: Unit Mix type and area modified. Apartment layout revised. Adaptable apartment revised. Deletion of 1 apartment. Lift core revised. Landscape design revised.
Building D: Apartment layout revised. Apartment type “D5” and “D6” added. Landscape design revised.
Building E: Apartment layout revised. Roof design revised. Landscape design revised. Modification to unit type “E3” to 3 beds + study unit. [Section 4.55(2)]
This application, having a Capital Investment Value greater than $30m, will be determined by the Sydney South Planning Panel on behalf of Council
