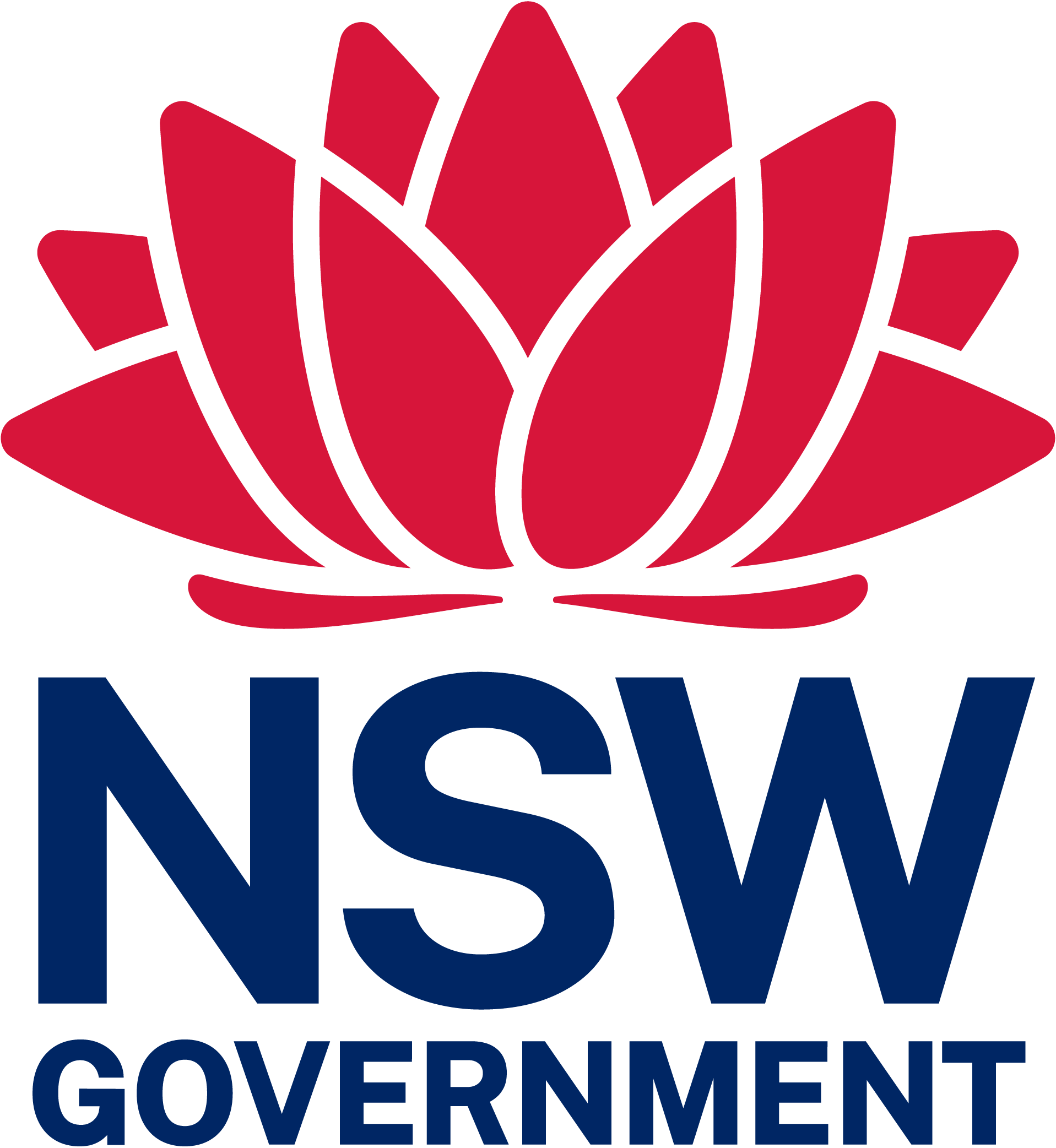Capital Investment Value > $30M
Determined
42-44 Dunmore Street, Wentworthville
Sydney Central City Planning Panel
Construction of a mixed use building comprising four basement car park levels, two storey podium comprising a ground floor supermarket, ground and first level retail and commercial tenancies, four residential buildings, with total rise of 21 storeys and containing 523 apartments, including a new public plaza, public domain works, landscaping and stormwater infrastructure
Determination and Statement of Reasons (1)
Determination and Statement of Reasons
PPSSCC128 Panel decision
Completed Panel Declaration forms (1)
Completed Panel Declaration forms
PPSSCC-128 Panel declaration forms
Council Assessment Report (2)
Attachments to Council Assessment Report (9)
Attachment to assessment report
Attachment 2 Architectural Plans
Attachment to assessment report
Attachment 3 Landscape Plans
Attachment to assessment report
Attachment 4 Stormwater Concept Plans
Attachment to assessment report
Attachment 8 ADG Compliance Table DA2020-0415 42-44 Dunmore St 1
Attachment to assessment report
Attachment 5 Clause 4 6 Request dated November 2020
Attachment to assessment report
Attachment 1 Draft Notice of Determination
Attachment to assessment report
Attachment 10 HDCP 2013 Compliance Table DA2020-0415 42-44 Dunmo
Attachment to assessment report
Attachment 9 HLEP Compliance Table DA2020-0415 42-44 Dunmore St
Attachment to assessment report
Attachment 7 Design Excellence Certificate - 42-44 Dunmore Stree
Project Details
DA
number
DA2020/0415
Planning panel reference number
PPSSCC-128
Capital investment value
$212,551,196
Project Address
42-44 Dunmore Street Wentworthville 2145
Lodgement date
Referral date
Local government
Cumberland Council
Type of matter
DA
Determination outcome
Approved
