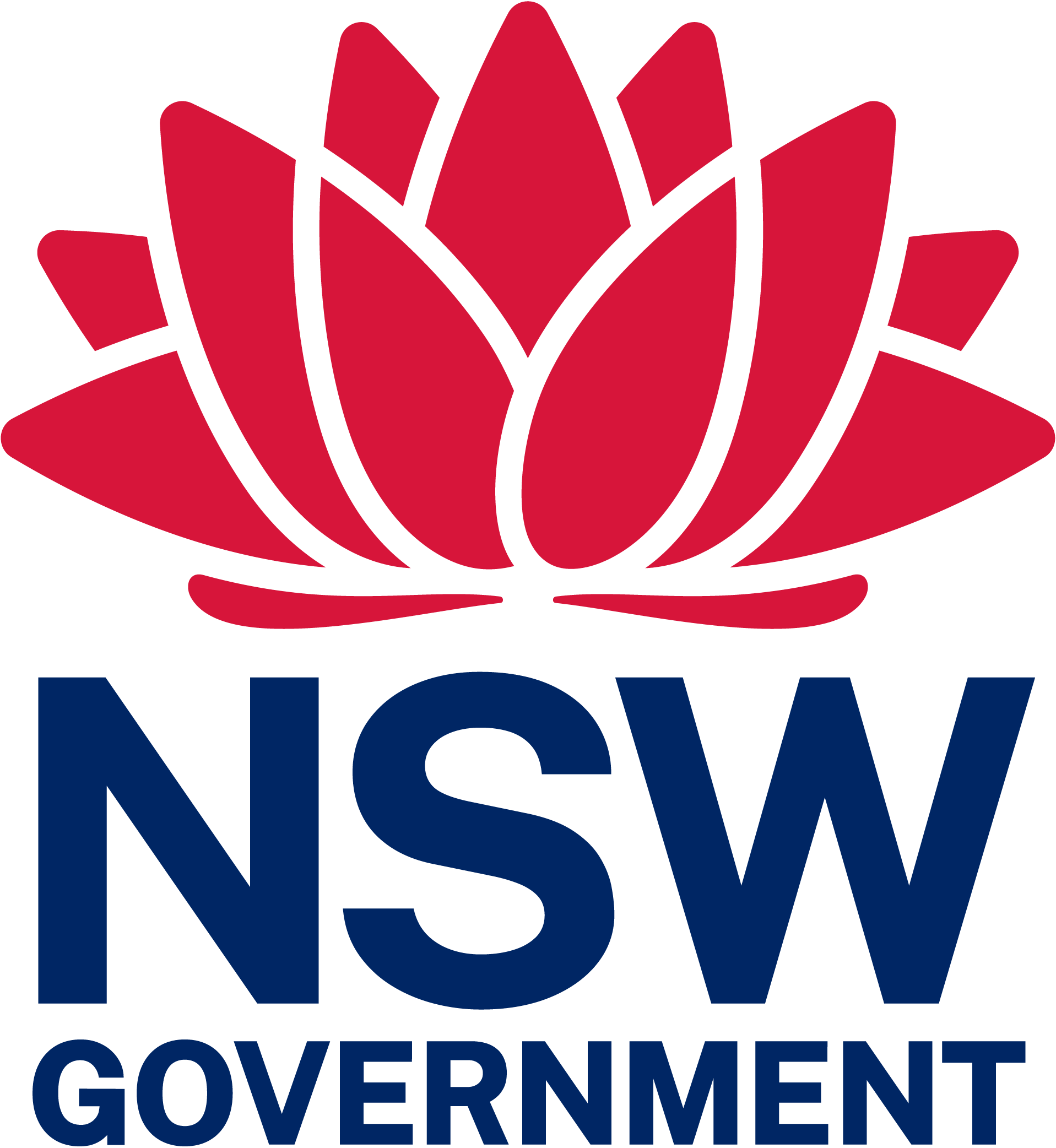CIV > $5M - Crown Development
Determined
Additions and alterations to Tweed River High School
Northern Regional Planning Panel
The proposed development comprises:
• Demolition of agricultural shed and portions of an existing Building (building B) and the existing carpark;
• Construction of three new vocational education and training (VET) spaces, agricultural sheds, glass house and alterations and additions to existing Building B;
• Alterations to the internal vehicular circulation pathway;
• Creation of a new loading dock and new carparking spaces.
Determination and Statement of Reasons (1)
Determination and Statement of Reasons
Determination PPSNTH-91
Completed Panel Declaration forms (1)
Completed Panel Declaration forms
Completed panel declaration forms PPSNTH-91
Addendum Council Assessment Report (1)
Addendum Council Assessment Report
Addendum Memo - DA21_0312 - 14 Dec 21
Council Assessment Report (1)
Council Assessment Report
DA21_0312 - Final assessment report
Attachments to Council Assessment Report (1)
Attachment – recommended conditions of consent
Attachment 1 - updated conditions to addendum memo dated 14 Dec 2021 - DA21_0312
Record of Briefing (1)
Record of Briefing
Record of Briefing PPSNTH-91 and PPSNTH-92
Other (4)
Architectural Plans
Architectural Plans_Amended Plans_Council Submission 04112021 - 12-16 Heffron Street, Tweed Head
Other
Koala Offset Management Plan TRHS Draft 12-16 Heffron Street, Tweed Heads South
Other
Bush Stone-curlew Management Plan TRHS Final - 12-16 Heffron Street, Tweed Head
Other
Attachment 1 - Photos
Project Details
DA
number
DA21/0312
Planning panel reference number
PPSNTH-91
Capital investment value
$14,357,000
Project Address
4-10 Heffron Street Tweed Heads South 2486
Lodgement date
Referral date
Local government
Tweed Shire Council
Type of matter
DA
Determination outcome
Approved
Determination Date
