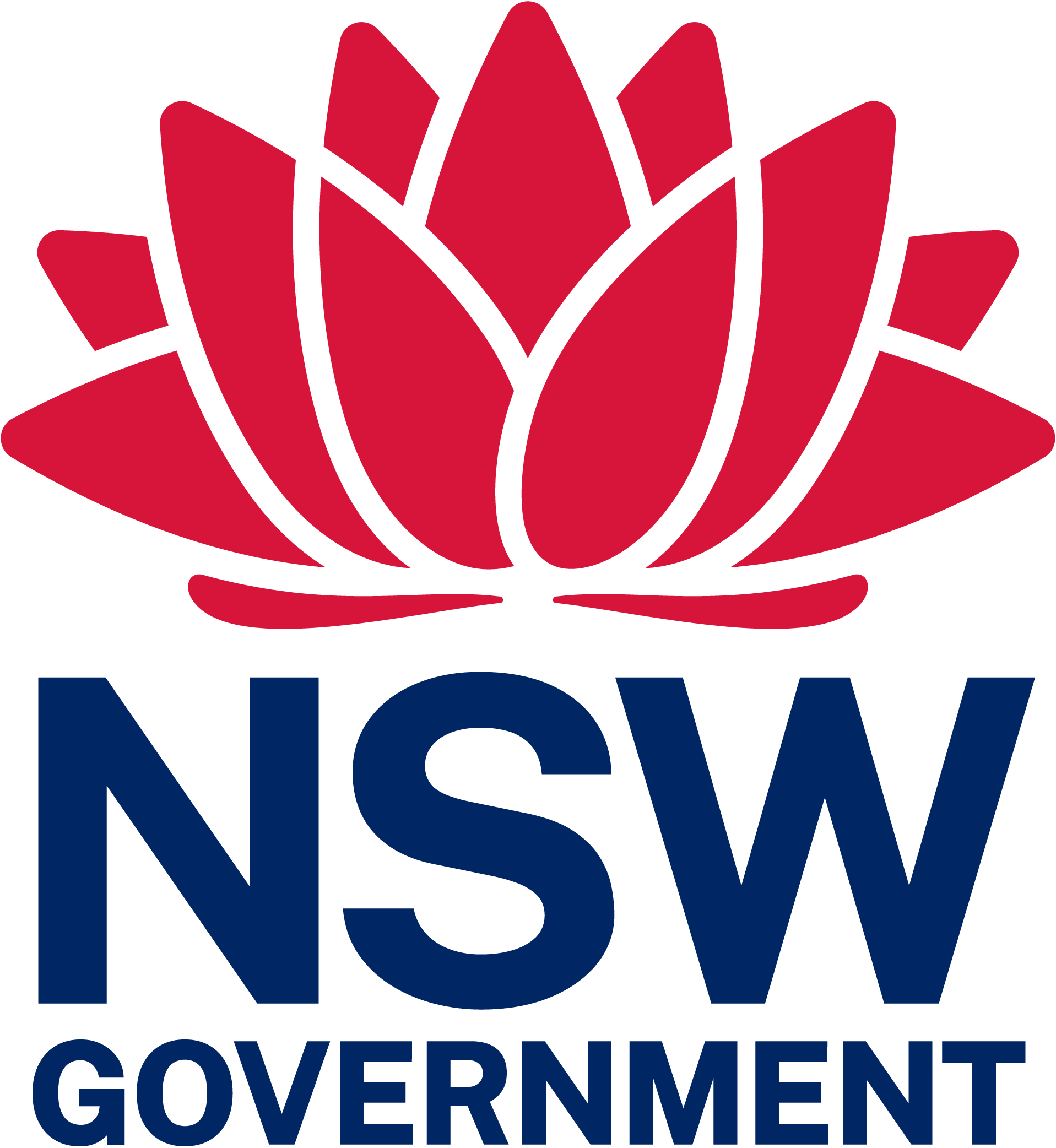CIV > $5M - Private infrastructure and community facilities
Determined
Alterations and additions to an Educational Establishment
Sydney Eastern City Planning Panel
Demolition of existing Building A, B, C and existing Internal playground area.; removing of existing demountable building; refurbishment of building D and E (including Aspect classrooms); Construction of a new administration block, pedestrian entry, new amenities, playground area and landscaping.
Determination and Statement of Reasons (1)
Determination and Statement of Reasons
PPSSEC-55 - Determination SOR
Completed Panel Declaration forms (1)
Completed Panel Declaration forms
PPSSEC-55 - Panel Declaration forms
Council Assessment Memorandum (2)
Council Assessment Report (1)
Council Assessment Report
DA - Sydney Central Planning Panel - DA 259 2020 - 268-280 Fitzg
Record of Briefing (1)
Record of Briefing
PPSSEC-55 - Record of Briefing 12 November 2020
Other (28)
Access report
SDoc - Access Report - 268-280 Fitzgerald Avenue Maroubra
Acoustic report
SDoc - Acoustic Report - 268-280 Fitzgerald Avenue Maroubra
Arborists report
SDoc - Arborist Report - 268-280 Fitzgerald Avenue Maroubra
Contamination / remediation action plan
SDoc - Contamination Report - 268-280 Fitzgerald Avenue Maroubra
Elevations and sections
SDoc - DA-505 - Street Elevations - Malabar Road - 268-280 Fitzg
Elevations and sections
SDoc - DA-507 - Street Elevations - Mons Avenue - 268-280 Fitzge
Elevations and sections
SDoc - DA-506 - Street Elevations - Fitzgerald Avenue - 268-280
Elevations and sections
SDoc - DA-504 - Zone B - East & West Elevations - 268-280 Fitzge
Elevations and sections
SDoc - DA-501 - Zone A - North & South Elevations - 268-280 Fitz
Elevations and sections
SDoc - DA-502 - Zone A - East & West Elevations - 268-280 Fitzge
Elevations and sections
SDoc - DA-503 - Zone B - North & South Elevations - 268-280 Fitz
Elevations and sections
SDoc - DA-512 - Zone B - Sections 01 & 02 - 268-280 Fitzgerald A
Elevations and sections
SDoc - DA-511 - Zone A - Sections - 268-280 Fitzgerald Avenue Ma
Flood risk management report
SDoc - Flood Impact Assessment - 268-280 Fitzgerald Avenue Marou
Floor plans
SDoc - DA-102 - Zone B - Demolition Ground Floor Plan - 268-280
Floor plans
SDoc - DA-101 - Zone A - Demolition Ground Floor Plan - 268-280
Floor plans
SDoc - DA-103 - Zone A - Demolition Roof Plan - 268-280 Fitzgera
Floor plans
SDoc - DA-104 - Zone B - Demolition Roof Plan - 268-280 Fitzgera
Floor plans
SDoc - DA-111 - Zone A - Proposed Ground Floor Plan - 268-280 Fi
Floor plans
SDoc - DA-114 - Zone B - Proposed Ground Floor Plan - 268-280 Fi
Floor plans
SDoc - DA-112 - Zone A - Proposed First Floor Plan - 268-280 Fit
Floor plans
SDoc - DA-115 - Zone B - Proposed Roof Plan - 268-280 Fitzgerald
Floor plans
SDoc - DA-113 - Zone A - Proposed Roof Plan - 268-280 Fitzgerald
Geotechnical report
SDoc - Geotechnical Report - 268-280 Fitzgerald Avenue Maroubra
National Construction Code report
SDoc - BCA Assessment Report - 268-280 Fitzgerald Avenue Maroubr
Statement of environmental effects
SEE - 268-280 Fitzgerald Avenue Maroubra
Survey plan
SDoc - Survey Plan - 268-280 Fitzgerald Avenue Maroubra
Traffic report
SDoc - Traffic Report - 268-280 Fitzgerald Avenue Maroubra
Project Details
DA
number
DA/259/2020
Planning panel reference number
PPSSEC-55
Capital investment value
$9,870,000
Project Address
268-272 Fitzgerald Avenue Maroubra 2035,274-280 Fitzgerald Avenue Maroubra 2035
Lodgement date
Referral date
Local government
Randwick City Council
Type of matter
DA
Determination outcome
Approved
