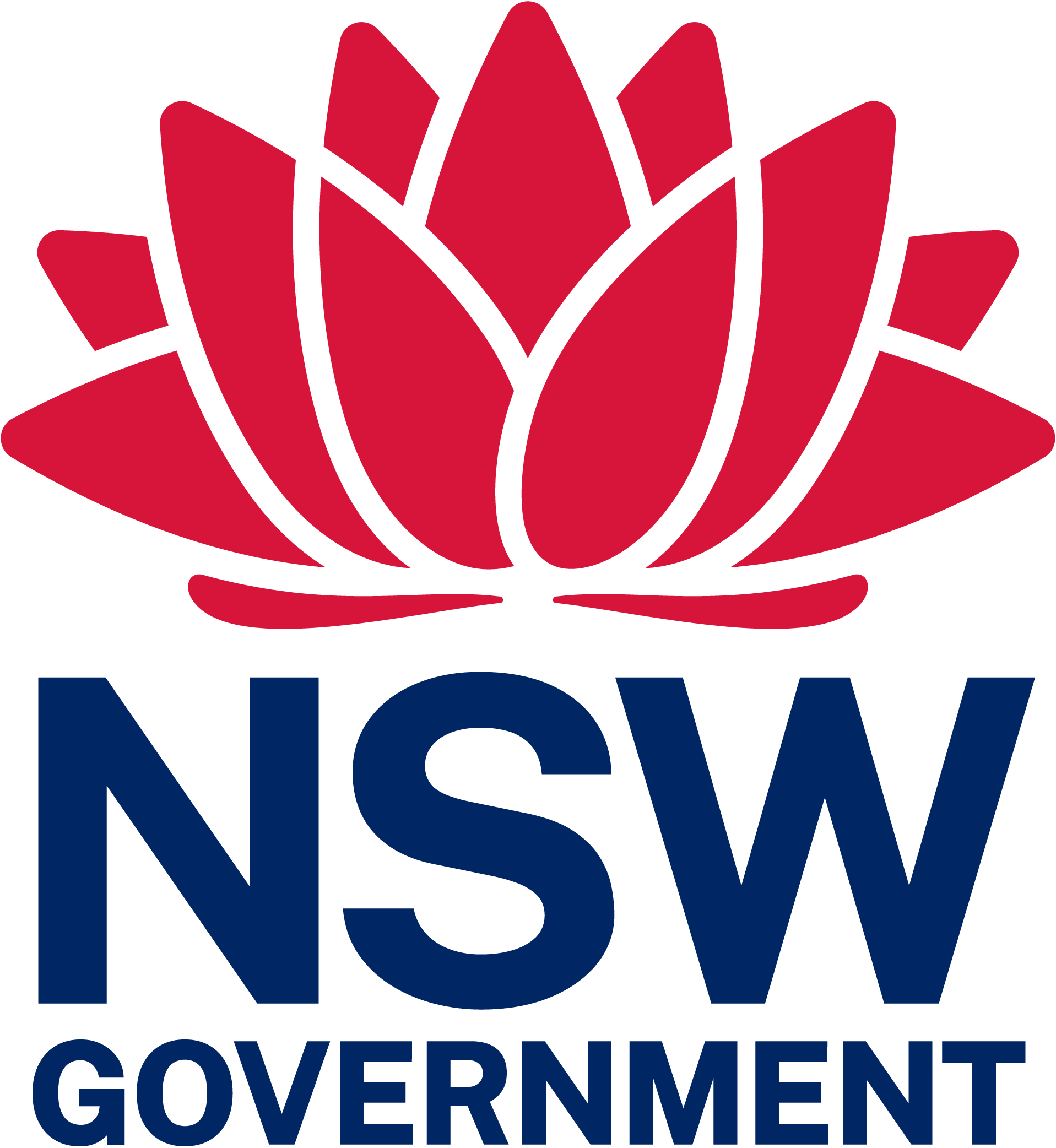Capital Investment Value > $20M and lodged before 1 March 2018
Bulky Goods Retail Premises (Including Masters Home Improvement Store) and 2 Lot Torrens Title Subdivision
Northern Regional Planning Panel
The proposed development includes the following:
1. The subdivision of the site to create two (2) lots, incorporating easements for access and services as required, including;
• Proposed Lot 1 with a site area of approximately 3.29 ha; and
• Proposed Lot 2 with a site area of approximately 1.53 ha.
2. Vehicular access from John Oxley Drive, including:
• A primary shared vehicular access point for entry and exit to each proposed lot; and
• A secondary vehicular access point for service vehicle entry only and for access to the proposed northern staff parking area within proposed Lot 1 (12 spaces).
3. The development of proposed Lot 1, including;
• A Masters Home Improvement Store, with a total gross floor area of approximately 13,415m2;
• Car parking for a total of 385 vehicles (includes 3 x car/trailer spaces, 8 x disabled spaces and 14 staff spaces); and
• Associated loading facilities.
4. The development of proposed Lot 2, including;
• A bulky goods retail premises incorporating three (3) separate tenancies, with a total gross floor area of approximately 6,864m2;
• Car parking for a total of 138 vehicles (includes 7 x disabled spaces); and
• Associated loading facilities and turning area.
5. Associated landscaping, infrastructure and signage.
