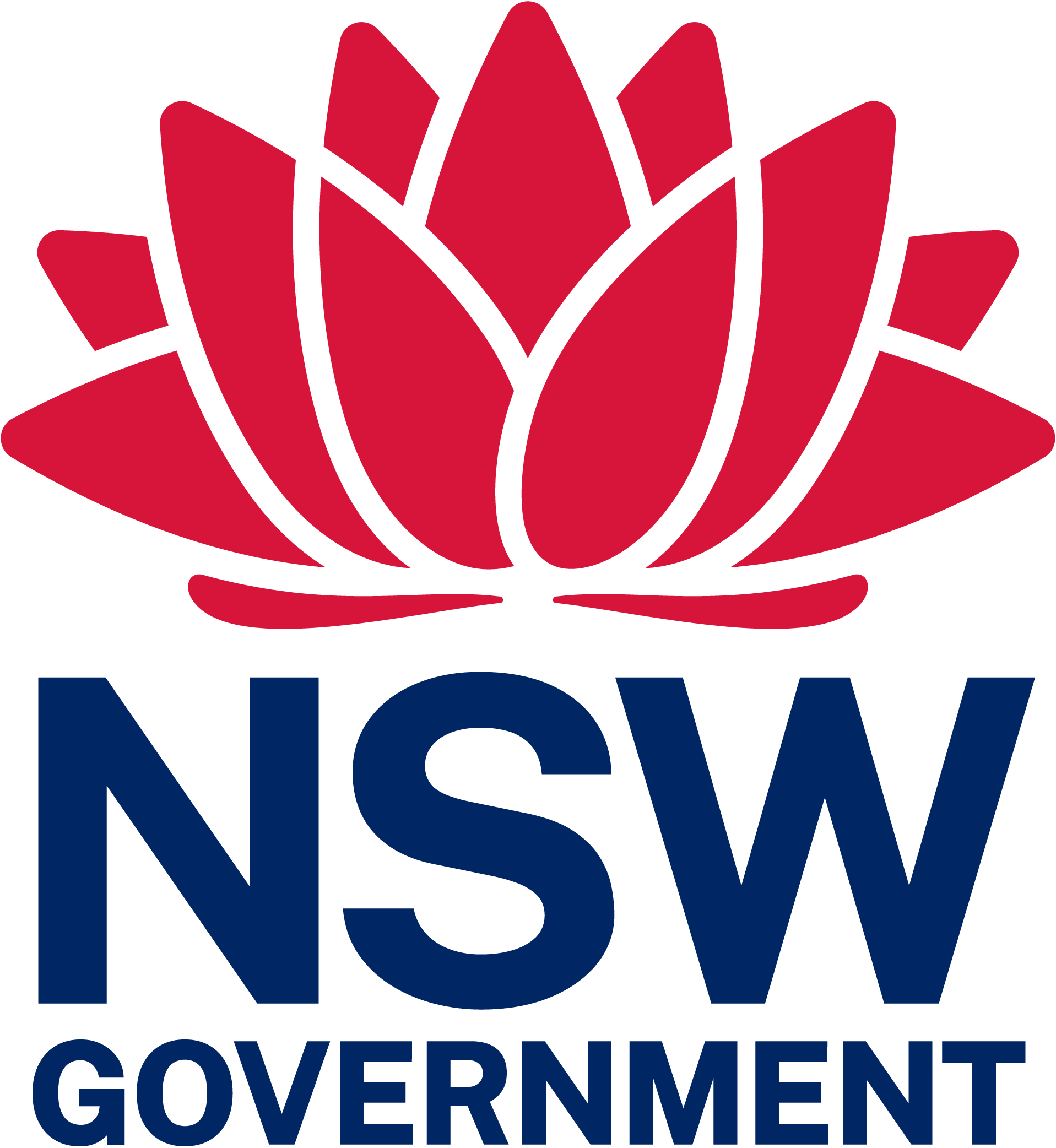Capital Investment Value > $30M
Determined
Commercial premises and shop top housing
Hunter & Central Coast Regional Planning Panel
Commercial premises and shop top housing
Determination and Statement of Reasons (1)
Determination and Statement of Reasons
Final Determination PPSHCC-137_231013
Completed Panel Declaration forms (2)
Supplementary Council Assessment Report (1)
Supplementary Council Assessment Report
DA2022 00538 - Supplementary Report - Empire
Record of Deferral (3)
Addendum Council Assessment Report (1)
Addendum Council Assessment Report
643 Hunter Street Newcastle West (003)
Council Assessment Report (1)
Council Assessment Report
Final Assessment Report - HCCRPP - DA2022-00538 - 643 Hunter Street Newcastle West
Attachments to Council Assessment Report (17)
Attachment to assessment report
Final Assessment Report - Attachment A - Draft Condition of Consent - 643 Hunter Street Newcastle West
Attachment to assessment report
Appendix D - Supporting Documentation - Response to Council's Comments 06 03 2023 - 643 Hunter St Newcastle West
Attachment to assessment report
Appendix D - Supporting Documentation - Updated Civil Plans - 643 Hunter Street Newcastle West
Attachment to assessment report
Appendix D - Supporting Documentation - Amended Civil Plans - 643 Hunter Street Newcastle West
Attachment to assessment report
Appendix D - Supporting Documentation - Landscaping Plans - 643 Hunter Street Newcastle West
Attachment to assessment report
Appendix D - Supporting Docs - Applicants UDRP Presentation - Built Form July 22 - 643 Hunter St Newcastle West
Attachment to assessment report
Appendix D - Supporting Documentation - Updated Traffic Impact Assessment - 643 Hunter Street Newcastle West
Attachment to assessment report
Appendix D - Supporting Documentation - Response to Council Comments 13 10 2022 - 643 Hunter St Newcastle West
Attachment to assessment report
Appendix D - Supporting Documentation - Wind Assessment 22 April 2022 - 643 Hunter Street Newcastle West
Attachment to assessment report
Appendix D - Supporting Documentation - SEPP 65 Design Verification Statement - 643 Hunter Street Newcastle West
Attachment to assessment report
Appendix D - Supporting Documentation - Response to ADG matter - 643 Hunter Street Newcastle West
Attachment to assessment report
Appendix D - Supporting Documentation - Final UDRP Report 27 July 2022 - 643 Hunter Street Newcastle West
Attachment to assessment report
Final Assessment Report - Attachment B - Architectural Plans - 643 Hunter Street Newcastle West
Attachment to assessment report
Final Assessment Report - Attachment D - Apartment Design Guide Table - 643 Hunter Street Newcastle West
Attachment to assessment report
Final Assessment Report - Attachment C - Agency Advice - Ausgrid & Transport for NSW - 643 Hunter Street Newcastle West
Attachment – plans
Architectural 643 Hunter Street Final
Attachment – recommended conditions of consent
Draft Conditions Edit 4 DA2022 00538 - Oct
Record of Briefing (3)
Other (6)
Attachment to supplementary assessment report
Attachment B - Amended Working Set of Plans
Attachment to supplementary assessment report
Attachment A - Amended Conditions
Other
Salter Bros Submission Response (A) 30.6.2023
Other
Draft Conditions Edit 3 DA2022 00538
Supplementary assessment report
DA2022 00538 - GFA Memo - 3 October 2023
Supplementary assessment report
DA2022 00538 - 2nd Supplementary Report - July 2023
Project Details
DA
number
DA2022/00538
Planning panel reference number
PPSHCC-137
Capital investment value
$49,590,708
Project Address
643 Hunter Street Newcastle West 2302
Lodgement date
Referral date
Local government
Newcastle City Council
Type of matter
DA
Determination outcome
Approved
Determination Date
