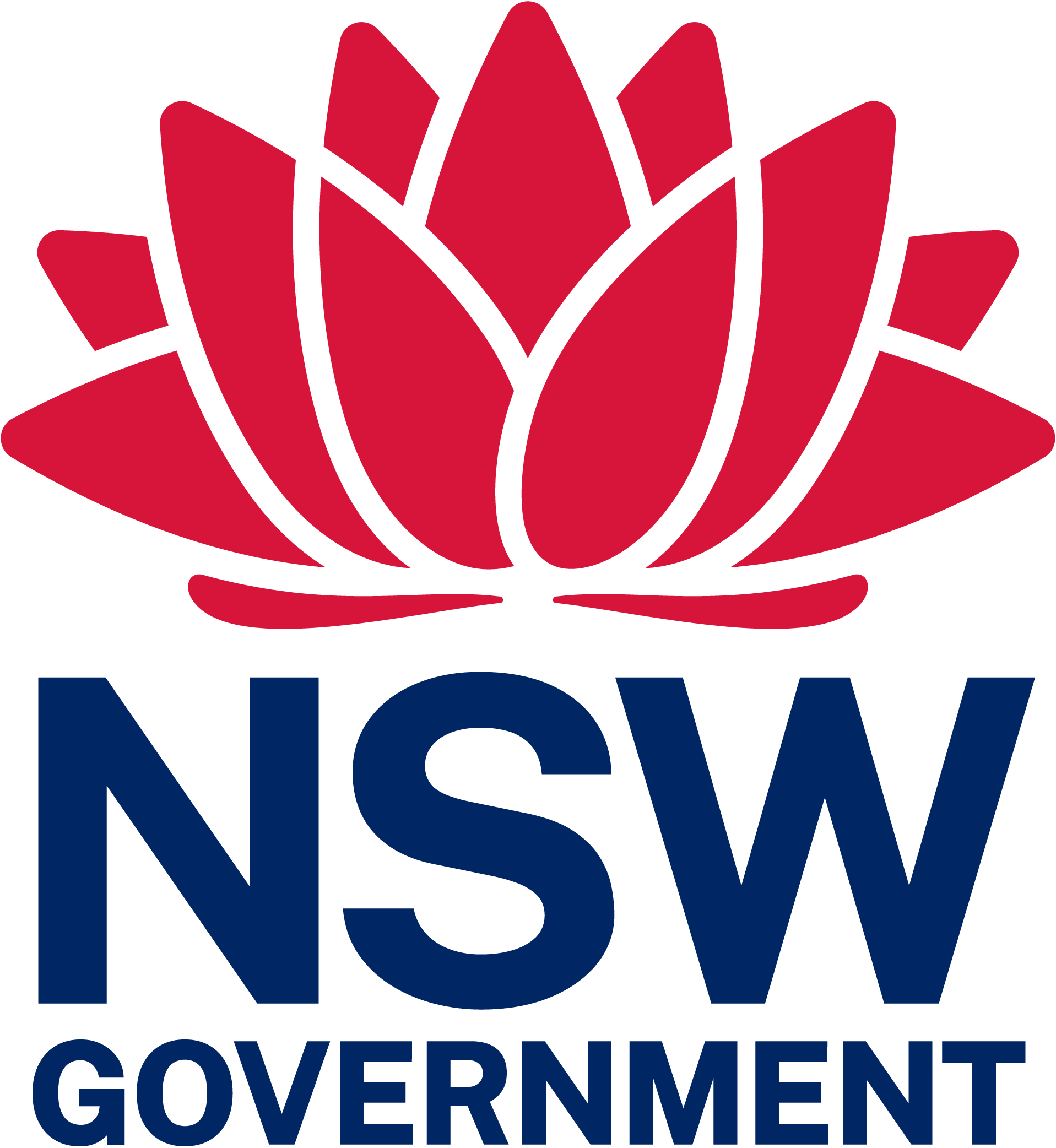Capital Investment Value > $20M and lodged before 1 March 2018
Concept Masterplan for a Residential Development
Sydney Central City Planning Panel
The Development Application is for a Concept Masterplan encompassing 10 residential flat buildings ranging between 4-12 storeys in height with a total of 1,300 dwellings, associated car parking, neighbourhood shops, fitness centre building, civil works, internal roads and landscaping over 5 stages.
The application is accompanied by a request to vary development standards pursuant to Clause 4.6 of The Hills Local Environmental Plan 2012 (LEP). The Masterplan proposes variations to Clause 4.3 ‘Height of buildings’, Clause 4.4 ‘Floor space ratio’ and Clause 7.11 ‘Residential development yield on certain land’.
The Development Application will be reported to the NSW Government’s Sydney West Central Planning Panel as the determining authority.
