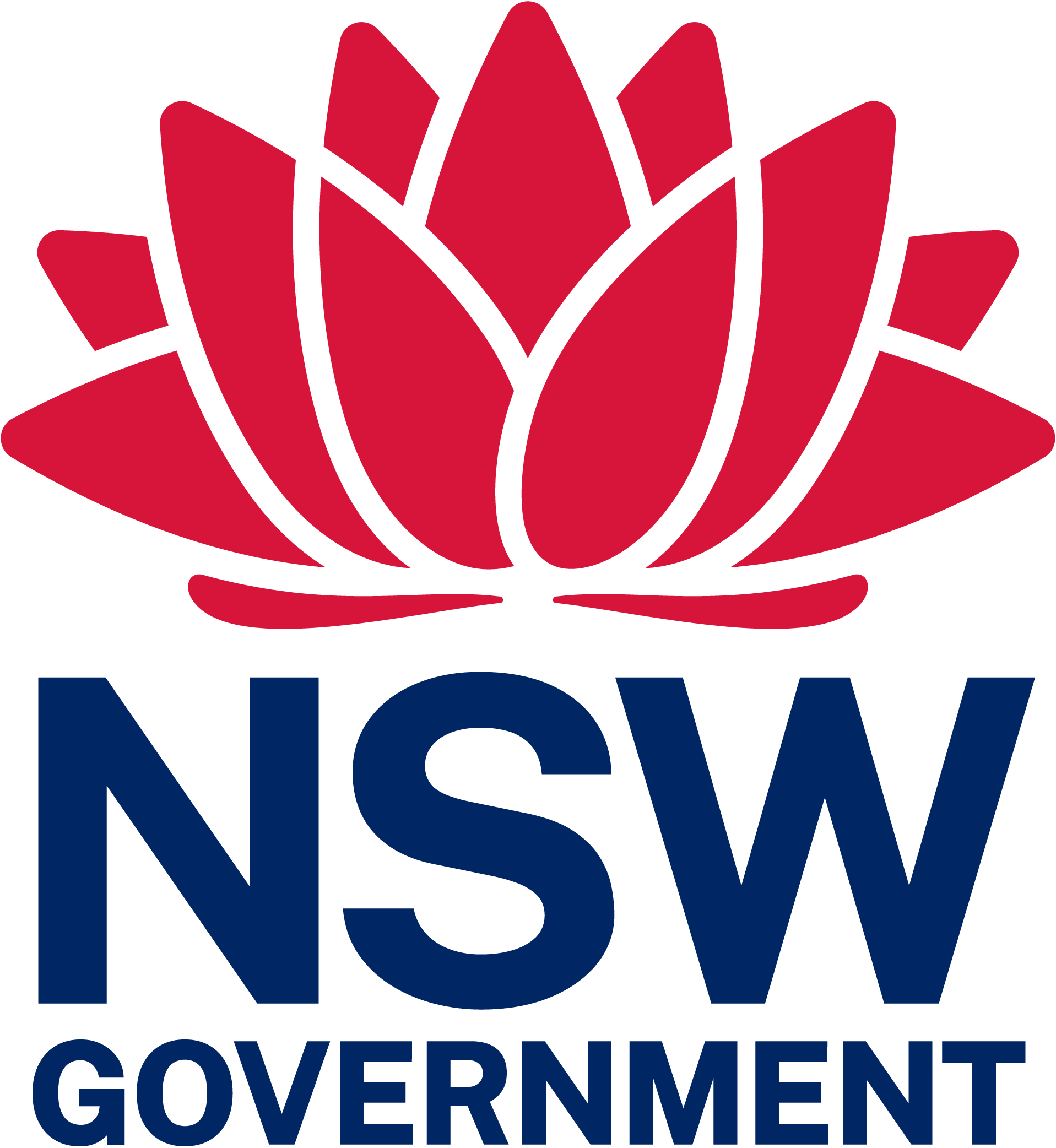CIV > $5M - Private infrastructure and community facilities
Construction of a 10-storey residential flat building comprising 28 residential units above two levels of basement car parking, together with vehicle accessed landscaping and associated works. The application is submitted under the State Environmental Planning Policy (Affordable Rental Housing) 2009
Sydney Western City Planning Panel
A total of twenty-eight (28) units are proposed, with nineteen (19) of the units proposed as
affordable rental housing under the Affordable Rental Housing State Environmental Planning
Policy (ARHSEPP) and recently gazetted State Environmental Planning Policy (Housing) 2021.
The following unit mix is proposed:
• Studio =
x 10 units
• 1-bedroom = x 6 units
• 2-bedroom = x 8 units
• 3-bedroom = x 4 units
• Total Units = 28 units
- No Demolition is propsoed. Site is vacant.
- Ground Floor:
• Primary street entry with mailboxes and lobby;
• Driveway entry off Hume Highway into the basement;
• Three (3) units that are accessible with private entries as well as the communal lobby;
• Services and fire exits to the south and south-west of the built form and site;
• Ground floor communal open space to the south and south-eastern corner of the site;
• Landscaping around the perimeter of the site.
- Levels 01-03
• Five (5) units per level with central fire stair and lift core;
• The private open spaces of these units are provided in the form of winter gardens.
- Level 04
• Two (2) units with central fire stair and lift core;
• The private open spaces of these units are provided in the form of wrap-around balconies
with perimeter planting to soften the built form and provide passive privacy and amenity.
- Levels 05-07
• Two (2) units per level with central fire stair and lift core;
• Private open space is provided in the form of winter gardens facing Hume Highway;
• Overall footprint of this level is reduced comparatively to the levels below.
- Level 08
• One (1) unit with a generous balcony with perimeter planting.
- Level 09
• One (1) unit with private open space provided in the form of a winter garden facing Hume
Highway;
• Overall footprint of this level is reduced comparatively to the levels below.
- Rooftop Communal Open Space
• 127m2 of communal open space is provided on the roof. A perimeter pergola frames the rooftop. Mechanical equipment sits above, aligned with the lift overrun.
- Basement Level 1
• Waste bin enclosure & bulky waste storage;
• 10 car parking spaces;
• Bicycle storage spaces;
• General storage and plant area.
- Basement Level 2
• 13 car parking spaces (including two accessible)
• Bicycle storage spaces.
