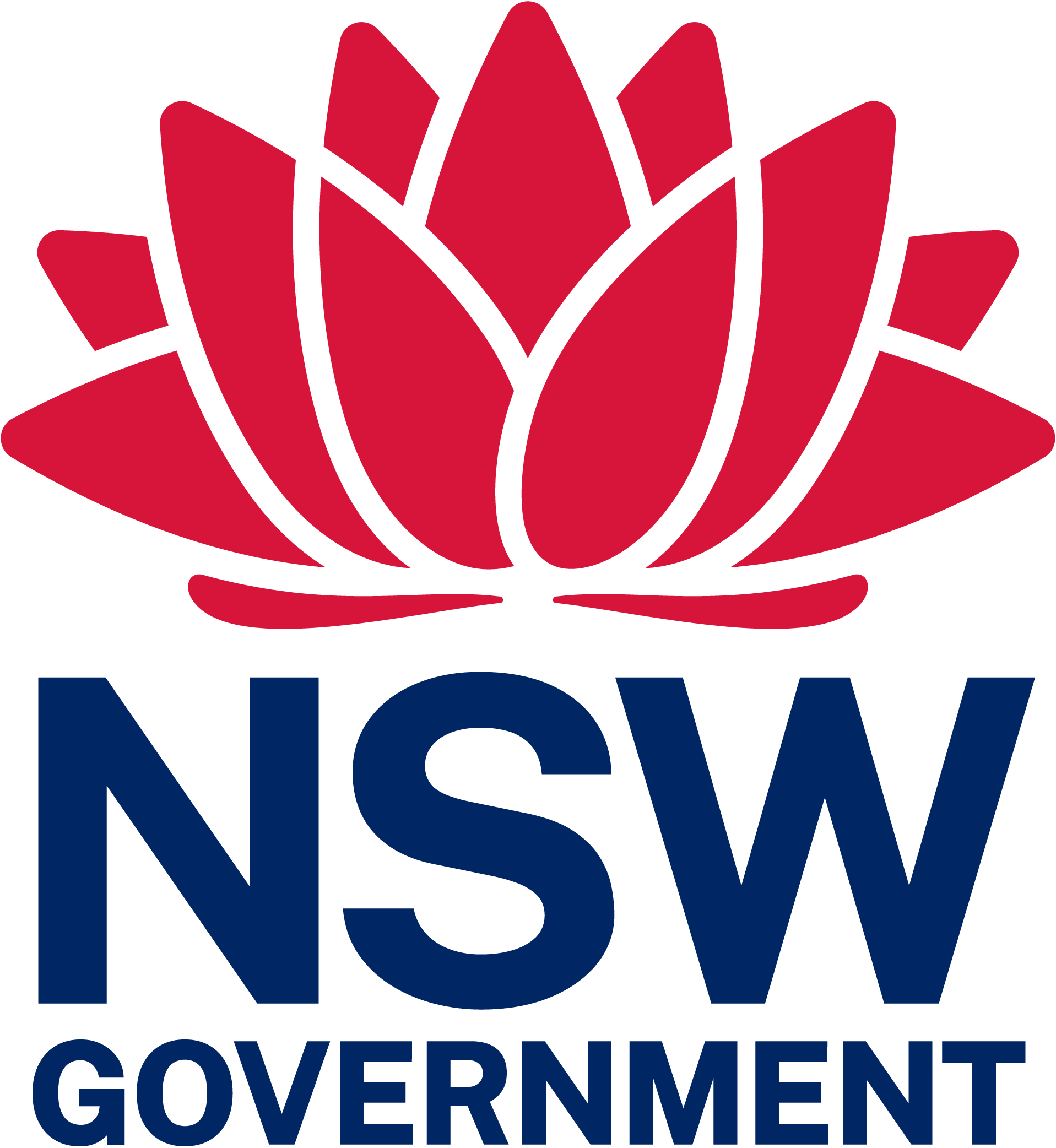S4.55(2) Modification Application
DA/340/2019/A
Sydney Central City Planning Panel
Section 4.55(2) modification of DA/340/2019 for demolition of all existing structures; construction of a 35 storey mixed use development comprising one basement level carpark, ground floor retail and building services, five above ground car park levels, commercial floor area, communal open space on a podium and rooftop level and 104 residential apartments.
The modifications include increasing floor space ratio, altering the building services location, deleting the mechanical turntable, modifying the location of OSD tank, modifing services and structural layout, increasing plant areas on roof, window modifications and modifying unit layouts. The application is to be determined by the Sydney Central City Planning Panel.
