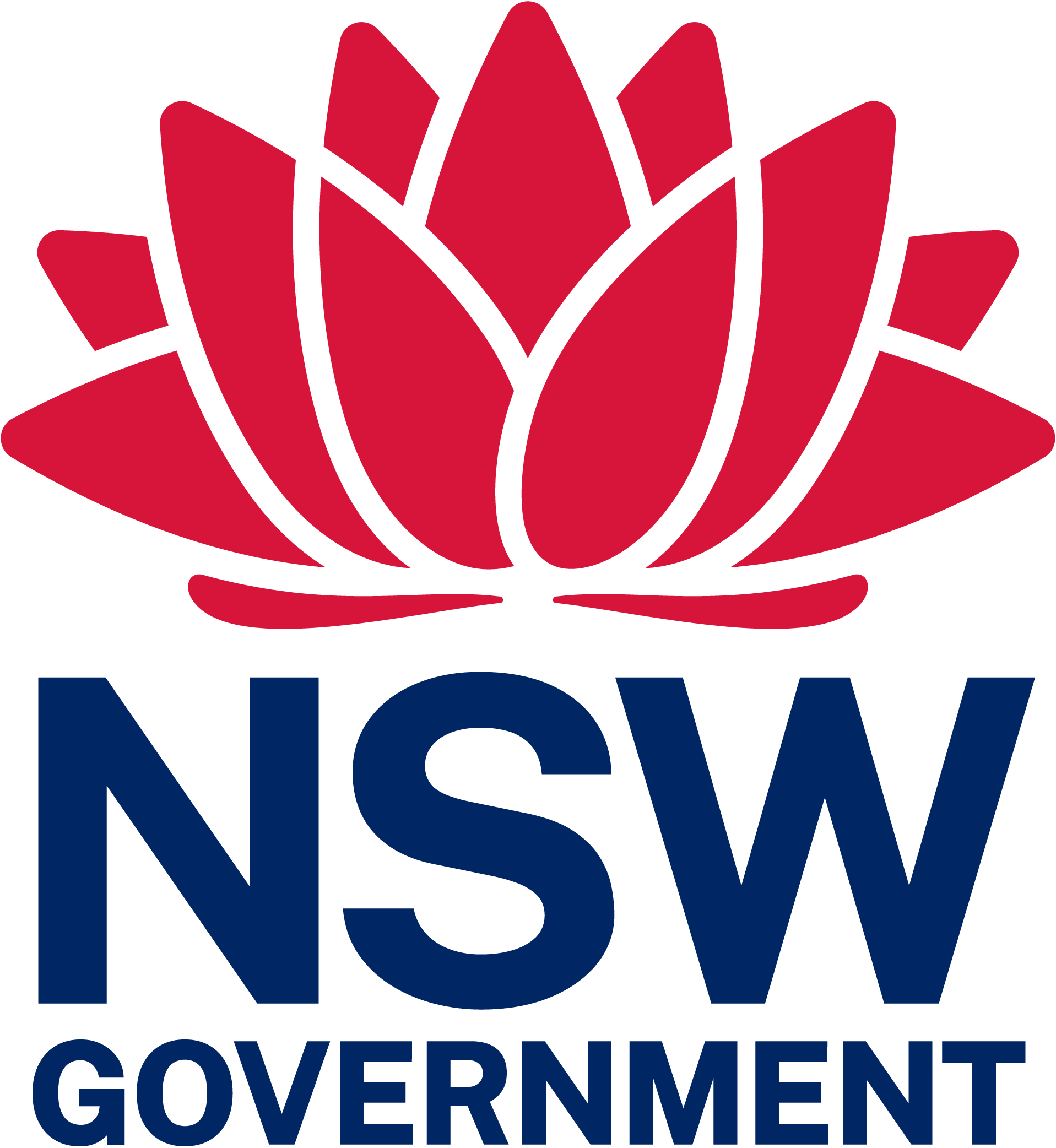S4.55(2) Modification Application
Determined
Development application
Sydney Central City Planning Panel
Section 4.55(2) modification to approved mixed-use tower development, specifically 12 additional residential penthouse units, 10 fewer hotel rooms, 1 additional level (no height change, achieved by reduction in floor level heights), relocation of bar from roof to mid-tower, relocation of ballroom from base to mid-tower, minor external changes, revised internal layout and revised landscaping. The original application was Nominated Integrated Development under the Water Management Act 2000 and the National Parks and Wildlife Act 1974. This application will be determined by the Sydney Central City Planning Panel.
Determination and Statement of Reasons (1)
Determination and Statement of Reasons
PPSSCC-12 - Panel Decision
Completed Panel Declaration forms (1)
Completed Panel Declaration forms
PPSSCC-12 Panel declaration forms
Council Assessment Report (1)
Council Assessment Report
Modification Assessment Report
Attachments to Council Assessment Report (3)
Record of Briefing (1)
Record of Briefing
PPSSCC-12 - Record of Briefing.pdf
Other (1)
Notice of Panel Meeting
Public meeting advertisement
Links (1)
URL
Link to listen to the audio recording – Sydney Central City Pla+
Project Details
DA number
DA/1066/2016/D
Planning panel reference number
PPSSCC-12
Capital investment value
$0
Project Address
2 Phillip Street Parramatta 2150
Lodgement date
Referral date
Local government
City of Parramatta Council
Type of matter
DA
