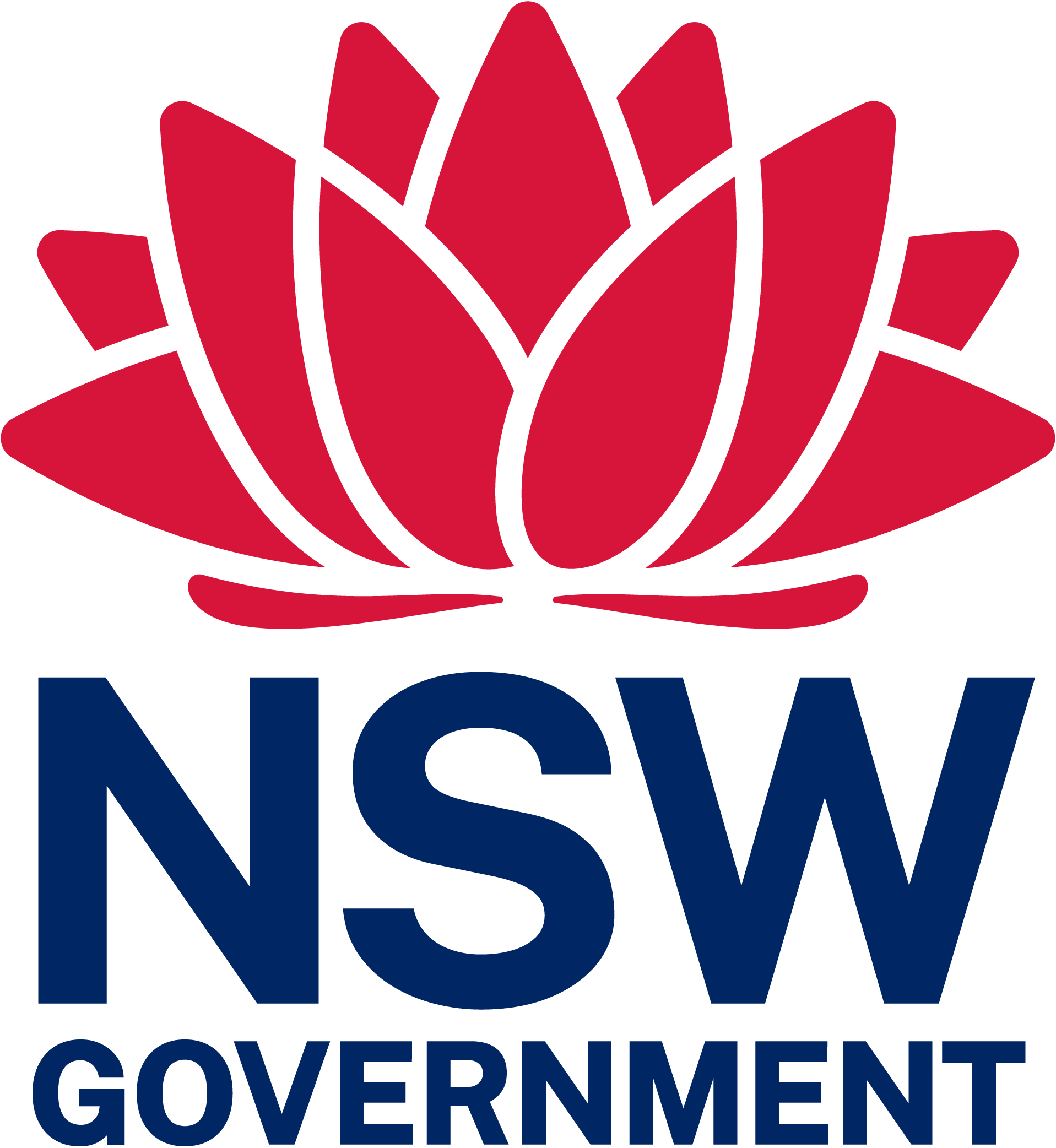Capital Investment Value > $20M and lodged before 1 March 2018
Development application
(Former) Sydney West Joint Regional Planning Panel
Section 96(2) modification to an approved 15 storey building containing ground floor retail and 14 commercial levels over basement car parking including the following:
1. Increase of gross floor area by approximately 294sqm;
2. Changes to the public domain plan, basement plan, ground floor plan and core layout with minor additions and alterations to include amenities;
3. The southern line of the building extended south to align with northern alignment of Parramatta Square;
4. The northern line of the building extended 2 metres towards Macquarie St and the main entrance moved east;
5. Changes to materials and finishes.
The application will be determined by the Sydney West Joint Regional Planning Panel.
