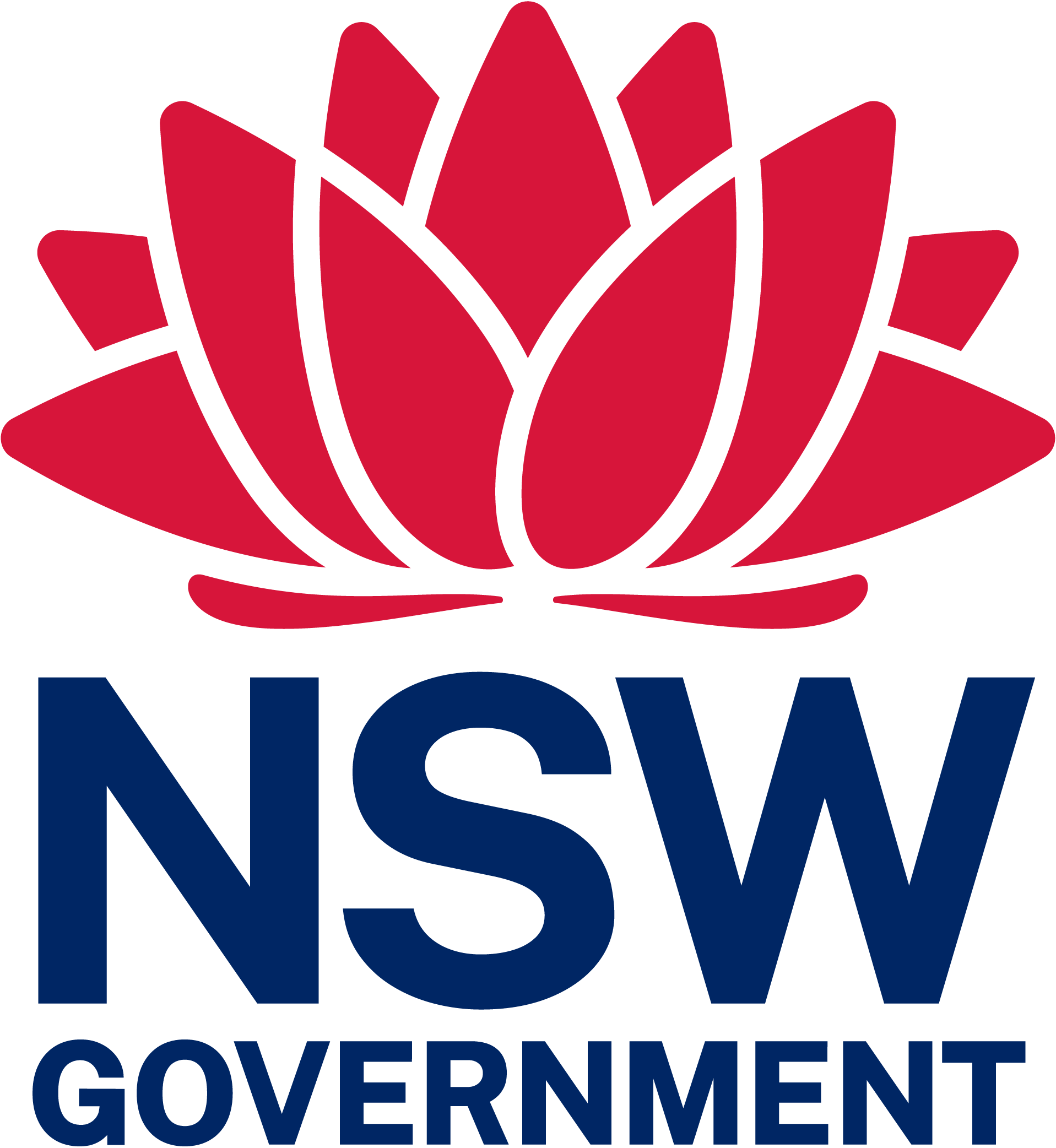S4.56 Modification Application
K3 site (Scape Lachlan)
Sydney Eastern City Planning Panel
S4.56 modification to approved design:
Addition of a basement level accommodating 98 car parking spaces, 106 motorcycle spaces and 114 bicycle spaces; provision of 363 student rooms in Tower A; provision of 112 key worker rooms in Tower B; reconfiguration of Tower A; new room types to Tower B and Tower A; increased floor to floor heights (2.96m); removal of commercial lift; modification to landscape area and plant area on Level 9 and 18; and site A and B lift overrun increases.
S34 agreement:
Integrated development application for demolition of the existing structures and construction of a mixed-use development (19 storeys for site A and 10 storeys for Site B) up to eighteen (18) storeys need to clarify number of storeys, comprising basement parking, ground and first floor level commercial/retail use and a boarding house to be used as student and key worker accommodation comprising 507 boarding rooms, a roof-top pool, signage, public plaza, earthworks, landscaping, and associated works (variation to height of buildings, floor space ratio and non-residential floor space ratio of the RLEP 2012).
