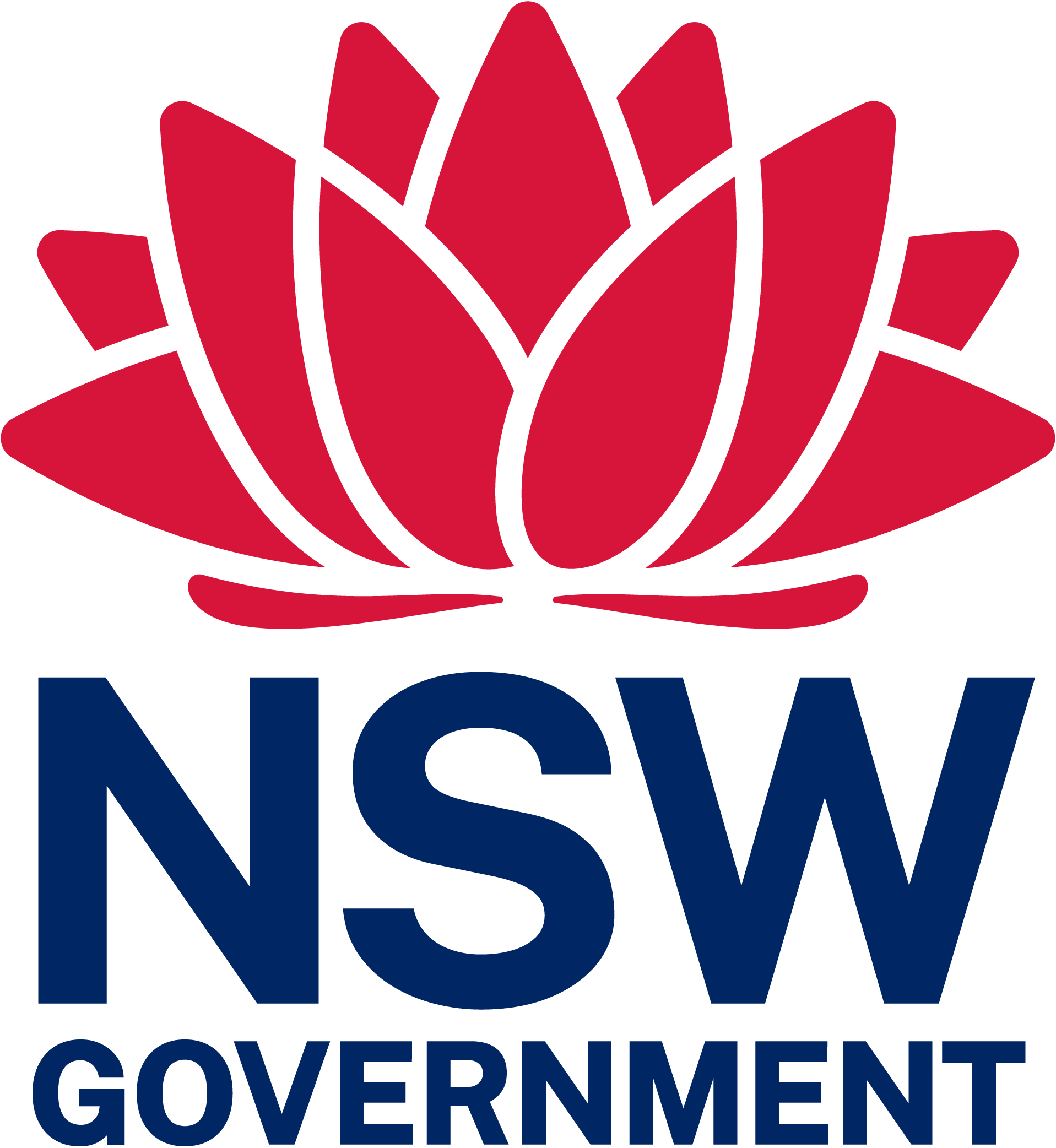Capital Investment Value > $30M
Determined
Mixed Use Development
Sydney Western City Planning Panel
Construction of Part Eight (8) Storey & Part 46 Storey Mixed Use Development including Five (5) Storey Podium containing Retail Premises & Car Parking, Office Premises, 41 Serviced Apartments, 272 Residential Apartments & Associated Site Works
Determination and Statement of Reasons (2)
Completed Panel Declaration forms (1)
Completed Panel Declaration forms
PPSSWC-69 - Panel declaration forms
Supplementary Council Assessment Report (1)
Supplementary Council Assessment Report
Memo to SWCPP - DA20-0167 UA - 26 May 2021
Record of Deferral (1)
Record of deferral
Record of Deferral 26 April 2021
Council Assessment Report (1)
Council Assessment Report
Assessment Report - DA20 0167 - Final Amended
Attachments to Council Assessment Report (23)
Attachment to assessment report
Appendix C1 - Community Infrastructure Offer
Attachment to assessment report
Appendix P - Applicant's Legal Advice Regarding Community Infras
Attachment to assessment report
Appendix O - Amended Waste Management Plan
Attachment to assessment report
Appendix N - Aboriginal Archaeological Assessment
Attachment to assessment report
Appendix M - Council's Internal Engineering Referral Advice
Attachment to assessment report
Appendix L - Survey
Attachment to assessment report
Appendix K2 - Additional Groundwater Investigation
Attachment to assessment report
Appendix K1 - Geotechnical Assessment
Attachment to assessment report
Appendix J - Cardno Flood Impact Assessment
Attachment to assessment report
Appendix I - BASIX Certificate
Attachment to assessment report
Appendix H - SCG Civil Works Plans
Attachment to assessment report
Appendix G - ESD Report
Attachment to assessment report
Appendix F3 - TfNSW Response - 11 March 2021
Attachment to assessment report
Appendix F2 - TfNSW Response - 27 May 2020
Attachment to assessment report
Appendix F1 - Varga Traffic Report
Attachment to assessment report
Appendix E4 - DKO SEPP 65 Verification Report
Attachment to assessment report
Appendix E3 - Roberts Day - Urban Design Justification Report
Attachment to assessment report
Appendix E2 - Design Jury Meeting Minutes
Attachment to assessment report
Appendix E1 - Design Excellence Letter - 13 December 2019
Attachment to assessment report
Appendix D2 - Amended - DKO Architectural Plans
Attachment to assessment report
Appendix D1 - Original - DKO Architectural Plans
Attachment to assessment report
Appendix B - Turf Landscape Plans
Attachment to assessment report
Appendix A - Statement of Environmental Effects
Record of Briefing (1)
Record of Briefing
FINAL Record of Briefing PPSSWC-69
Other (6)
Attachment to supplementary assessment report
Appendix C - Applicant Response Letter and Attachements
Attachment to supplementary assessment report
Appendix A - Council's Assessment Report
Attachment to supplementary assessment report
Appendix B - SWCPP Record of Deferral
Attachment to supplementary assessment report
Appendix D - Think Planners Letter - 3 May 2021
Notice of Panel Meeting
Teleconference - Meeting instructions for the website
Notice of Panel Meeting
Teleconference - Panel Meeting (DA) - 26 April 2021
Links (2)
Meetings
Project Details
DA
number
DA20/0167
Planning panel reference number
PPSSWC-69
Capital investment value
$110,541,900
Project Address
614-632 High Street Penrith 2750
Lodgement date
Referral date
Local government
Penrith City Council
Type of matter
DA
Determination outcome
Refused
Determination Date
Court decision
Refused
Date of court decision
