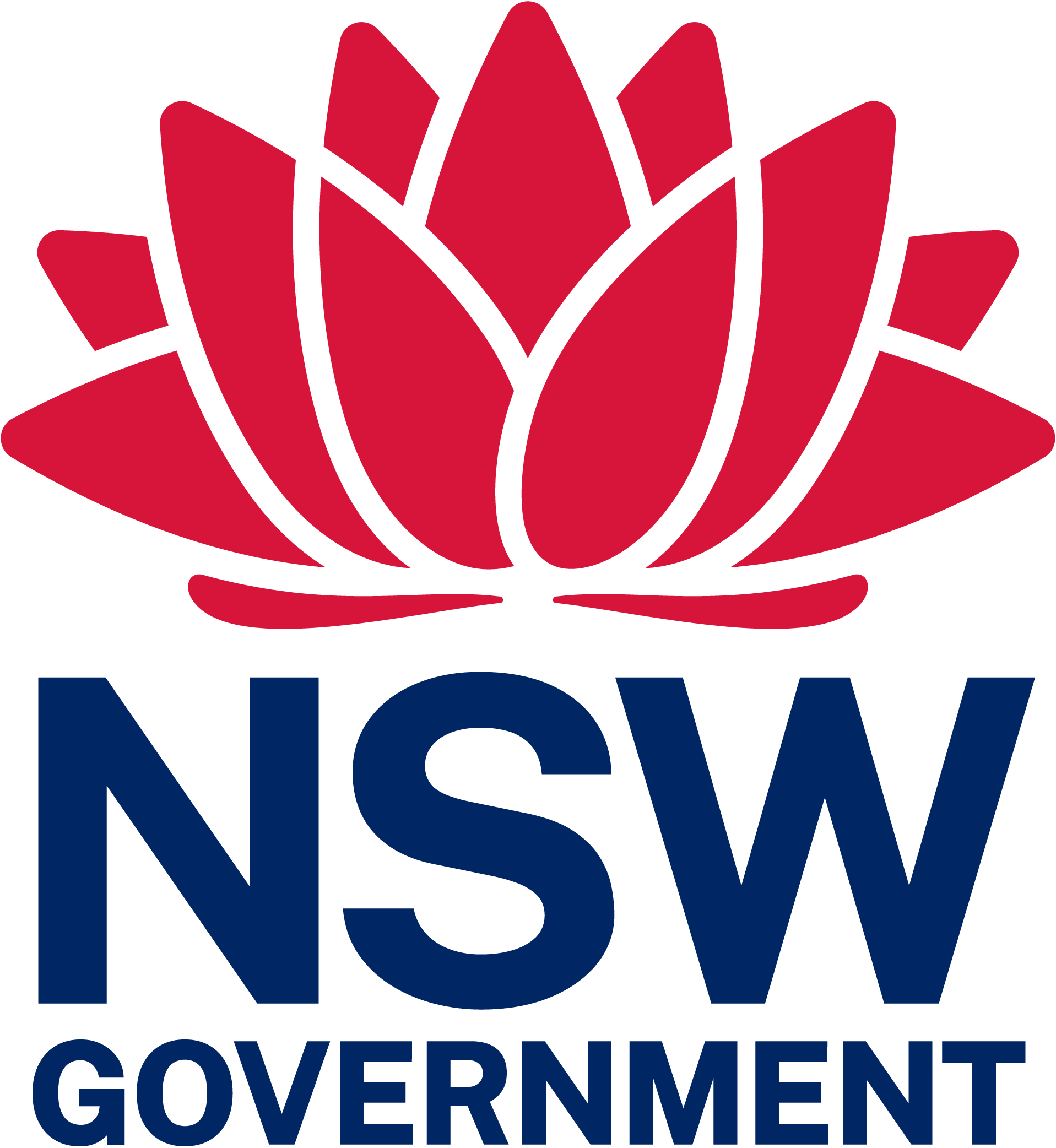Capital Investment Value > $30M
Determined
mixed use development
Sydney Central City Planning Panel
Construction of 4 x 6-11 storey residential flat buildings and 2 x 10-12 storey mixed use buildings containing 412 residential units, supermarket, medical centre and 2 retail shops; 3 basement levels providing 565 car parking spaces; earthworks; landscaping; tree removal; signage; public domain works; strata, stratum and Torrens title subdivision. The proposal constitutes stage 4 of concept plan approval DA/1157/2016. The application is to be determined by the Sydney Central City Planning Panel.
Determination and Statement of Reasons (1)
Determination and Statement of Reasons
PPSSCC-103 Panel Decision
Completed Panel Declaration forms (1)
Completed Panel Declaration forms
PPSSCC-103 Panel declaration forms
Council Assessment Memorandum (1)
Council Assessment Memorandum
DA 1157 2016 H and DA 295 2020 - Council Response to Applicant C
Council Assessment Report (1)
Council Assessment Report
DA 295 2020 - 659 Victoria Road - SCCPP Assessment Report
Attachments to Council Assessment Report (7)
Attachment to assessment report
Attachment 6 - DA 1157 2016 H Proposed Concept Plan Drawings
Attachment to assessment report
Attachment 5 - DA 1157 2016 H Draft Modified Conditions
Attachment to assessment report
Attachment 4 - Subdivision Plans
Attachment to assessment report
Attachment 3 - Design Report
Attachment to assessment report
Attachment 2 - Landscape Report & Drawings
Attachment to assessment report
Attachment 1 - Architectural Drawings
Attachment – recommended conditions of consent
DA 295 2020 - 659 Victoria Road - Draft Conditions
Record of Briefing (1)
Record of Briefing
PPSSCC-103 Record of Briefing
Project Details
DA
number
DA/295/2020
Planning panel reference number
PPSSCC-103
Capital investment value
$166,650,000
Project Address
659 Victoria Road Melrose Park 2114
Lodgement date
Referral date
Local government
City of Parramatta Council
Type of matter
DA
Determination outcome
Approved
Determination Date
