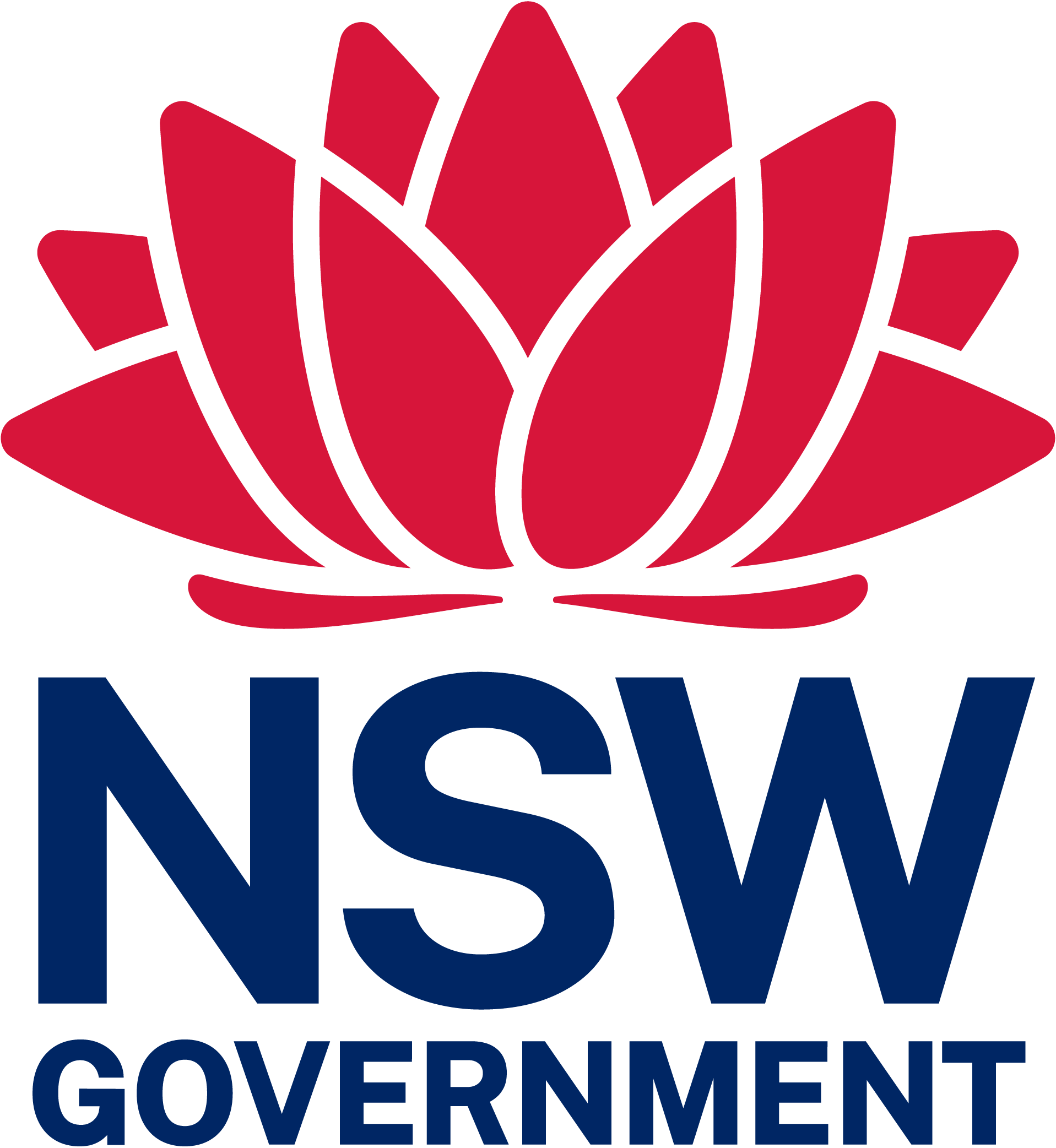S4.55(2) Modification Application
Determined
Mixed Use Development
Sydney Central City Planning Panel
Section 4.55(2) modification of DA/1263/2016 for the construction of a 23 storey mixed use development comprising 113 residential units and 3 levels of basement parking. Modifications include the construction of 3 additional residential levels, reconfiguration of some existing residential floor plates, internal layout changes to the lobby and terrace levels, changes to the facade, and a reduction in parking spaces. The proposal will be determined by the Sydney Central City Planning Panel.
Determination and Statement of Reasons (1)
Determination and Statement of Reasons
PPSSCC-226 Panel Decision
Completed Panel Declaration forms (1)
Completed Panel Declaration forms
PPSSCC-226 Panel declaration forms
Council Assessment Report (1)
Council Assessment Report
12A Parkes Street - Harris Park - Mod B - SCCPP Assessment Report - Final
Record of Briefing (1)
Record of Briefing
PPSSCC-226 Record of Briefing
Project Details
DA
number
DA/1263/2016/B
Planning panel reference number
PPSSCC-226
Capital investment value
$47,403,186
Project Address
12A Parkes Street, Harris Park
Lodgement date
Referral date
Local government
City of Parramatta Council
Type of matter
DA
Determination outcome
Approved
Determination Date
