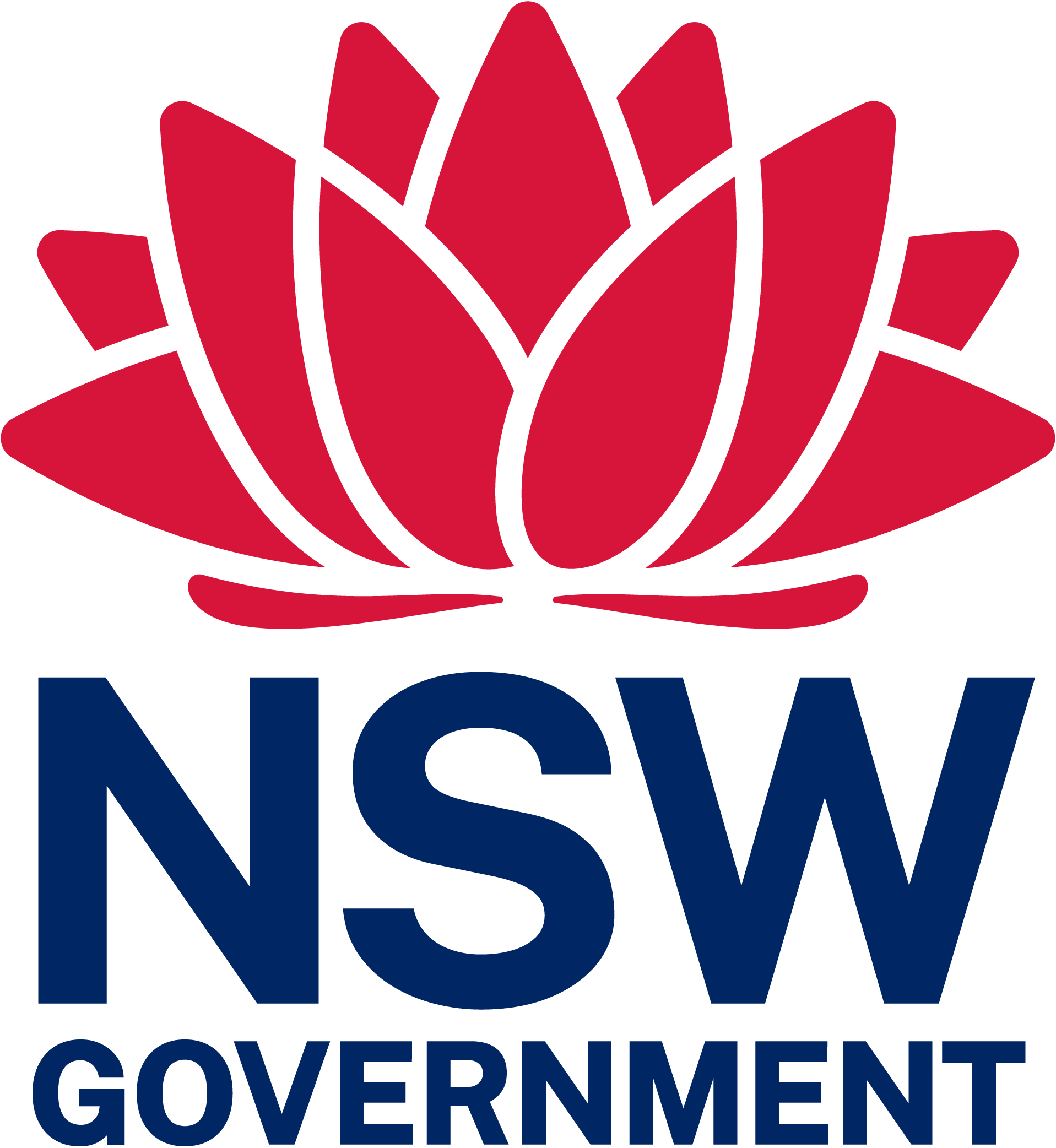S4.56 Modification Application
Determined
Modification to Buildings A and B including changes to apartment mix; increase to the number of apartments and overall building height; and changes to facade materiality and landscaping
Sydney Eastern City Planning Panel
Modification application to approved Integrated Development comprising three(3) buildings seeking to modify buildings A and B including changes to apartment mix, size and layout, increase the total number of apartments from 249 to 266 to create a total of 382 apartments, associated car parking, changes to facade materiality, landscaping and increase in overall height
Determination and Statement of Reasons (1)
Determination and Statement of Reasons
PPSSEC-27 - Determination & SOR
Completed Panel Declaration forms (1)
Completed Panel Declaration forms
PPSSEC-27 - Panel declaration forms
Council Assessment Report (4)
Council Assessment Report
Planning Report - 15-21 Bay Street, 1-11 Chapel Street, 1-3 Chap
Council Assessment Report
Explanation of Modifications b~1 Chapel St Rockdale - DeiCorp
Council Assessment Report
Draft consent - 15-21 Bay Street, 1-11 Chapel Street, 1-3 Chape
Council Assessment Report
Cover Sheet to planning report - 15-21 Bay Street, 1-11 Chapel
Attachments to Council Assessment Report (29)
Attachment – amended plans
Amended Building B East Elevation
Attachment – amended plans
Amended Building B West Elevation
Attachment – amended plans
Amended Building B North Elevation Lister Avenue Rockdale
Attachment – amended plans
Amended Building A East Elevation
Attachment – amended plans
Amended Section C-C Rev B
Attachment – amended plans
Amended Section B-B Rev B
Attachment – amended plans
Amended Section A-A Rev B
Attachment – amended plans
Amended Plans-GA Elevations, B_ & 6-12 Lister Avenue Rockdale
Attachment – amended plans
Amended Plans-GA Elevations, B_ & 6-12 Lister Avenue Rockdale
Attachment – amended plans
Amended GA Sections - Sections_e) - 1-11 Chapel Road Rockdale
Attachment – amended plans
Amended GA Sections - Section _e) - 1-11 Chapel Road Rockdale
Attachment – amended plans
Amended GA Plans - Roof
Attachment – amended plans
Amended GA Plans - Level 11
Attachment – amended plans
Amended GA Plans - Level 10
Attachment – amended plans
Amended GA Plans - Level 09
Attachment – amended plans
Amended GA Plans - Level 08
Attachment – amended plans
Amended GA Plans - Level 07
Attachment – amended plans
Amended GA Plans - Level 06
Attachment – amended plans
Amended GA Plans - Level 05
Attachment – amended plans
Amended GA Plans - Level 04
Attachment – amended plans
Amended GA Plans - Level 03
Attachment – amended plans
Amended GA Plans - Level 02
Attachment – amended plans
Amended GA Plans - Level 01
Attachment – amended plans
Amended GA Plans - Ground Level
Attachment – amended plans
Amended GA Plans - Bldg B South Elevation
Attachment – amended plans
Amended GA Plans - Bldg A West Elevation
Attachment – amended plans
Amended GA Plans - Bldg A South Elevation
Attachment – amended plans
Amended GA Plans - Basement 01
Attachment – amended plans
SET of Amended Landscape Plans_ - 1-11 Chapel Street Rockdale
Other (1)
Notice of Panel Meeting
LP1504_150x96_DT_PN
Links (1)
URL
Listen to the audio recording of the Sydney Eastern City Planning Panel meeting - 4 June 2020 - Bayside - PPSSEC 27
Meetings
Project Details
DA
number
DA-2016/241/C
Planning panel reference number
PPSSEC-27
Capital investment value
$129,928,125
Project Address
6 Lister Avenue Rockdale 2216,3 Chapel Lane Rockdale 2216,2 Chapel Street Rockdale 2216
Lodgement date
Referral date
Local government
Bayside Council
Type of matter
DA
Determination outcome
Approved
