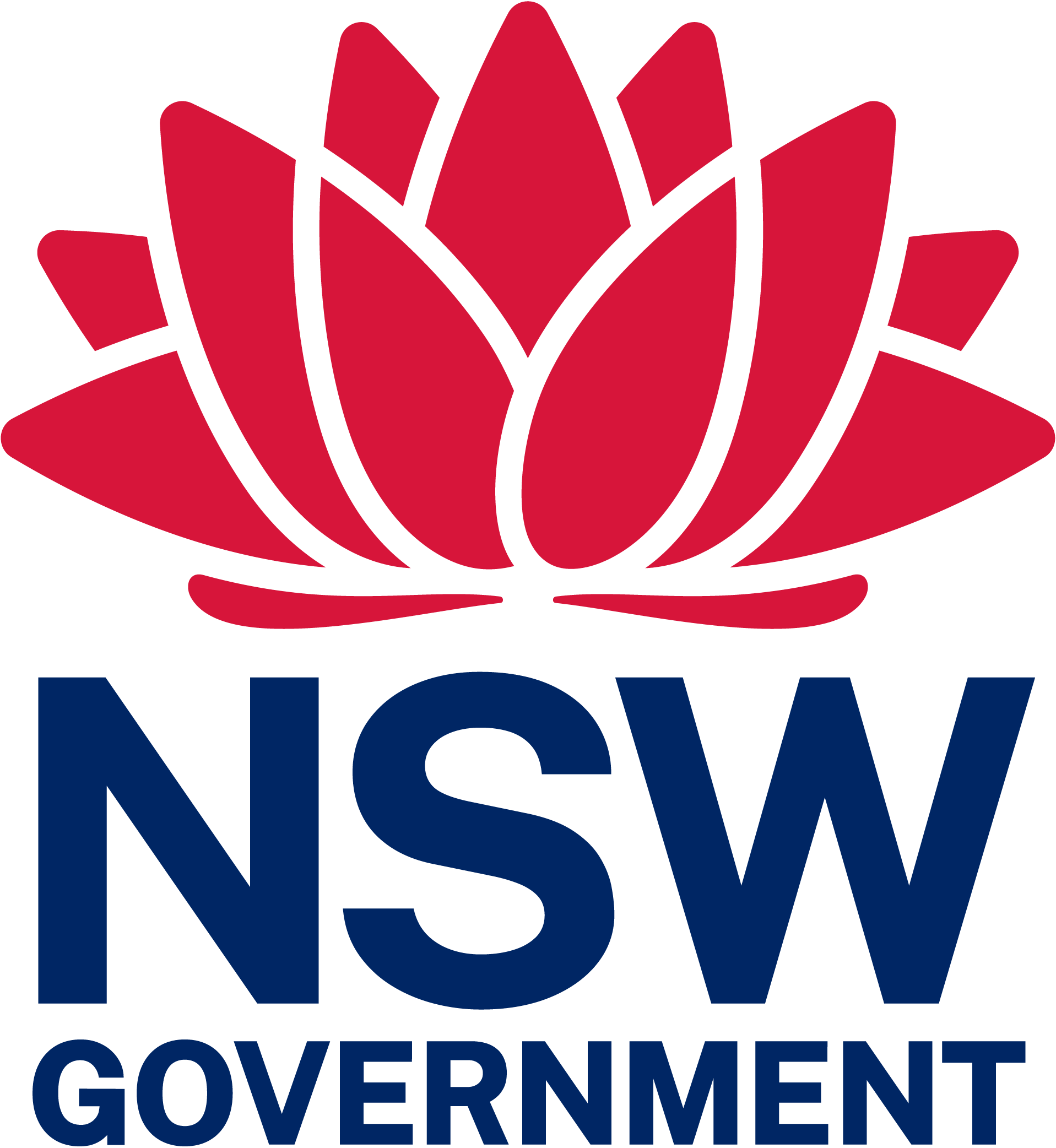S4.55(2) Modification Application
Determined
Modification to Office Development
Sydney Eastern City Planning Panel
Modifications to change commercial typology from strata suites to large floor plates including changes to the shape, increase floor to ceiling height of ground floor level, decrease in floor heights for the typical floors, redesign of the entry arrangement at ground floor level, reconfiguration of parking area layout and landscaping
Determination and Statement of Reasons (1)
Determination and Statement of Reasons
PPSSEC-119 - Determination & SOR
Completed Panel Declaration forms (1)
Completed Panel Declaration forms
PPSSEC-119 Panel declaration forms
Supplementary Council Assessment Report (1)
Supplementary Council Assessment Report
Supplementary Council Assessment Report
Council Assessment Report (1)
Council Assessment Report
Planning Assessment Report- 1-5 Chalmers Crescent Mascot
Attachments to Council Assessment Report (1)
Attachment – plans
Architectural Plans
Record of Briefing (1)
Record of Briefing
PPSSEC -119 Record of Briefing 18 March 2021
Other (1)
Other
Planning Statement
Project Details
DA
number
DA-2019/47/B
Planning panel reference number
PPSSEC-119
Capital investment value
$0
Project Address
1 Chalmers Crescent Mascot 2020,3-5 Chalmers Crescent Mascot 2020
Lodgement date
Referral date
Local government
Bayside Council
Type of matter
DA
Determination outcome
Approved
Determination Date
