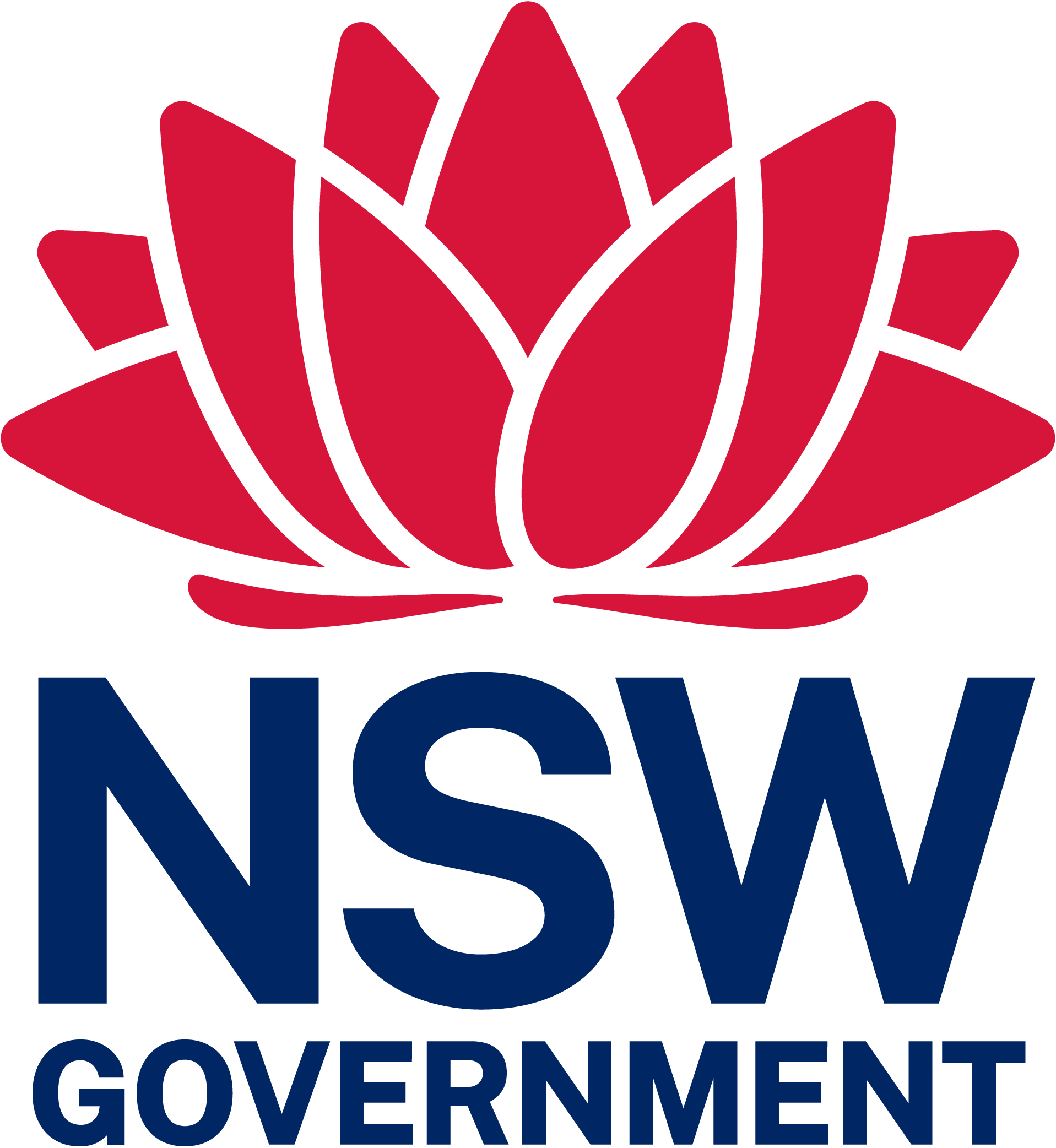Planning proposals
Fairfield LEP 2013 Amendment No 35 - Cabramatta Town Centre East (582 Dwellings / 369 Jobs)
Fairfield
The planning proposal (Attachment A) seeks to increase the development controls for B4 Mixed Use Centre zoned land within the eastern side of the Cabramatta Town Centre (the site) by amending the Fairfield Local Environmental Plan (LEP) 2013, as follows:
• increase the maximum building height for land within the site from 14m to 48m (approx. 15 storeys);
• increase the maximum floor space ratio (FSR) for land within the site from 2.5:1 to 3.85:1, 4:1, 6.1:1 and 6.45:1;
• identify the site as “Cabramatta – Area E” on the Town Centre Precinct, Minimum Site Area map and apply a minimum site area of 1,300sqm, 1,800sqm, 2,200sqm and 2,700sqm to certain land within the site;
• introduce a new local clause for the site which provides additional controls for the redevelopment of the site in relation to building height and FSR, and the application of a development control plan.
The proposal would facilitate the provision of 582 additional dwellings and generate approximately 369 additional jobs.
