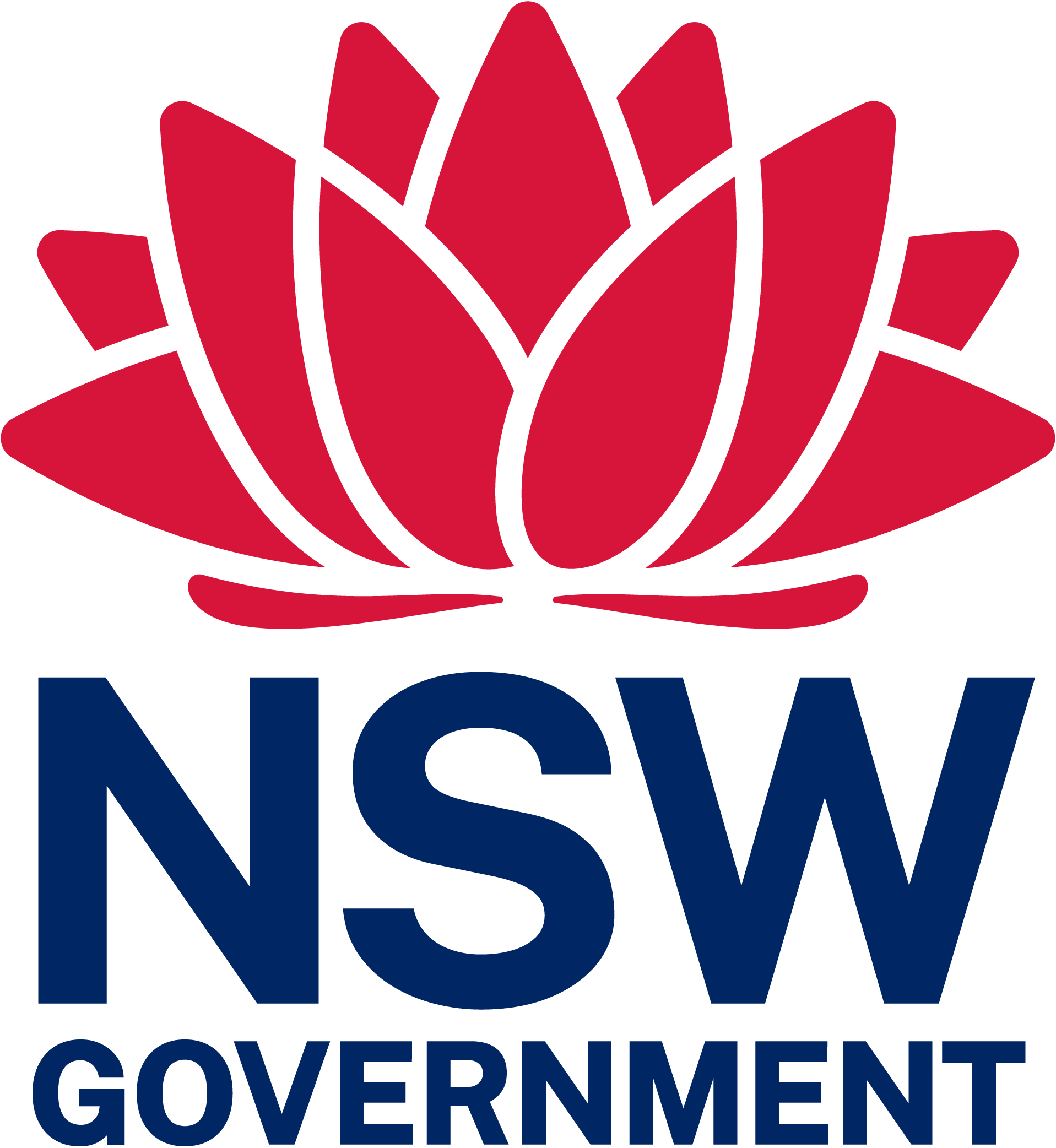Planning proposals
Post-Exhibition
Increase the building height from 8.5 to 10.5 metres for Lot 1 DP702951 (36-42 Short Street, Mudgee
Mid-Western Regional
Amend the Mid-Western Regional Local Environmental Plan 2012 to increase the building height from 8.5 to 9.5 metres for Lot 1 DP702951 (36-42 Short Street, Mudgee)
Documents (12)
Aboriginal Cultural Heritage Assessment Report
36-42a Short Street, Mudgee - AHIMS Search - CMT Architects Australia
Council report and resolution
Min 160-24 - Cncl Meeting 17 July 2024 - 8.3 Plan Proposal LOT 1 DP702951 (36-42 Short St, Mudgee) inc. build height 8.5-10.5m
Council report and resolution
Report Council Meet 17 July - 8.3 Planning Proposal Lot 1 DP702951 (36-42 Short St, Mudgee) increase build height from 8.5-10.5m
Draft Planning Proposal
36-42 Short Street, Mudgee - Consolidated Planning Proposal V3.2 - Report - CMT Architects Australia
Flood risk management report
36-42a Short Street, Mudgee - Flood Impact Assessment (Amended) - CMT Architects Australia
Flood risk management report
36-42a Short Street, Mudgee - Statement of Heritage Impact (Amended) - CMT Architects Australia
Gateway determination
Gateway Determination PP-2023-2573
Gateway letter to council
Letter to Council PP-2023-2573
Heritage Impact Assessment
36-42a Short Street, Mudgee - Statement of Heritage Impact (Amended) - CMT Architects Australia
Infrastructure assessment
36-42a Short Street, Mudgee - Infrastructure Report - CMT Architects Australia
Plans
36-42a Short Street, Mudgee - Architectural Drawings - Issue C - CMT Architects Australia
Traffic report
36-42a Short Street, Mudgee - Traffic Management Plan - CMT Architects Australia
Activity Details
Number
PP-2023-2573
Stage
Gateway Implementation
Address
36-42 Short Street Mudgee 2850
Date Review Commenced
Relevant Planning Authority
Date of Determination
Gateway Decision
Approved
Exhibition Start-End Date
-
Publish Decision
No
