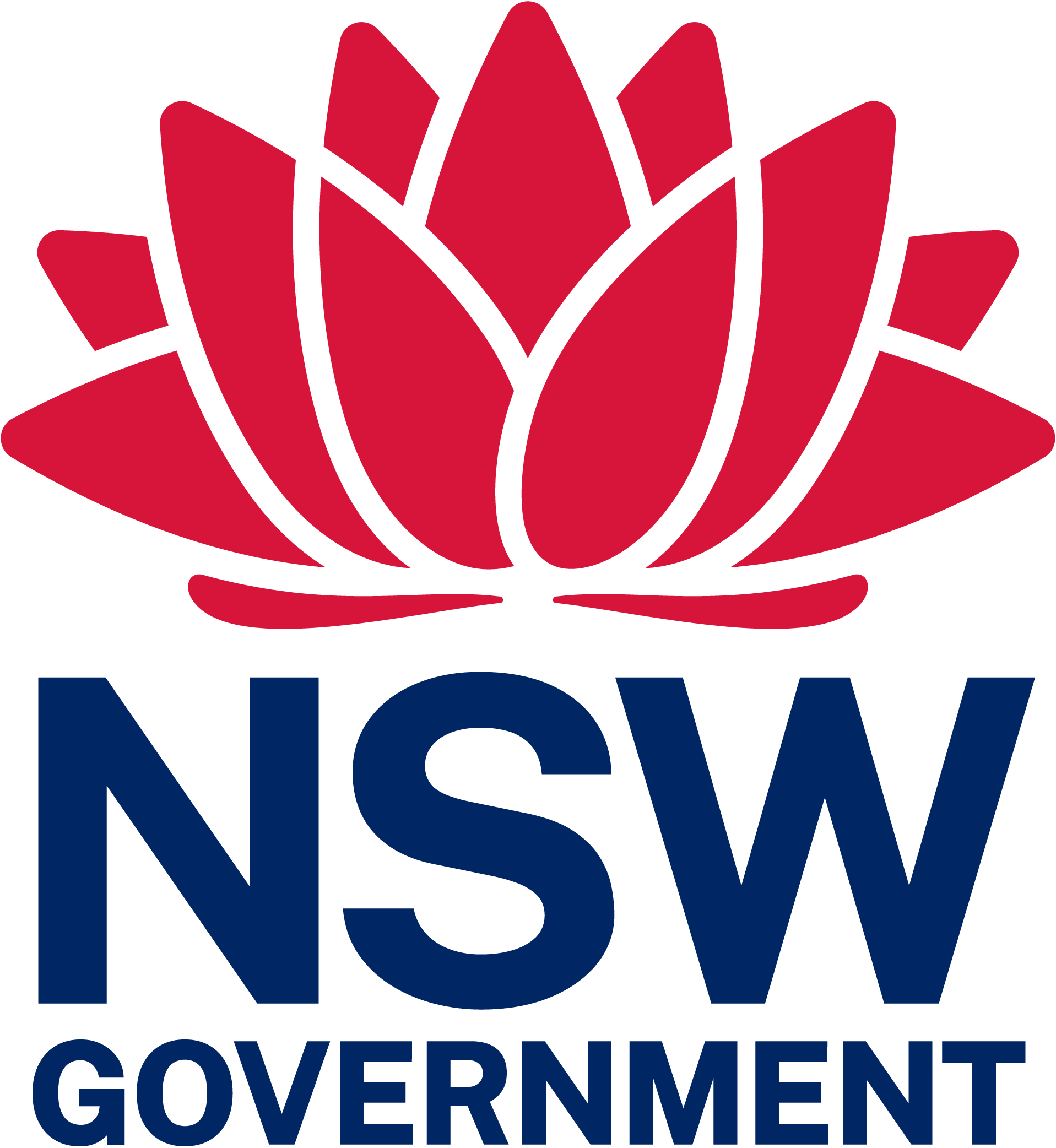Planning proposals
Pre-Exhibition
Conservation areas review
Sydney
The proposed planning controls introduce a new approach to height for 'small scale buildings' in conservation areas to allow all buildings, even single-storey buildings, to potentially accommodate a two-storey rear addition, in line with Sydney DCP. In addition, the maps of boundaries of some conservation areas are proposed to be updated, to strengthen the integrity of the conservation areas by adding sites and removing sites which do not contribute to their significance.
Documents (11)
Draft Development Control Plan
Draft Sydney Development Control Plan
Draft Development Control Plan
Draft Sydney Development Control Plan 2012 Maps
Draft Planning Proposal
Attachment B - Amended Justification for Adjustments to th
Draft Planning Proposal
Attachment A - Amended planning proposal
Draft Planning Proposal
Planning Proposal - Conservation Area Review
Gateway determination
Gateway determination - Planning proposal - PP-2023-2887
Gateway determination report
Gateway determination report PP20232887 Conservation Areas Review
Map of the applicable land area
Map of existing HCA boundaries
Planning Proposal maps
Appendix A1 Heritage and Height Maps
Planning Proposal maps
Attachment B - Adjustments to boundaries
Planning Proposal maps
Planning Proposal - Adjustments to boundaries
Activity Details
Number
PP-2023-2887
Stage
Gateway Implementation
Local government area
Sydney
Date Review Commenced
Relevant Planning Authority
Date of Determination
Gateway Decision
Approved
Publish Decision
No
