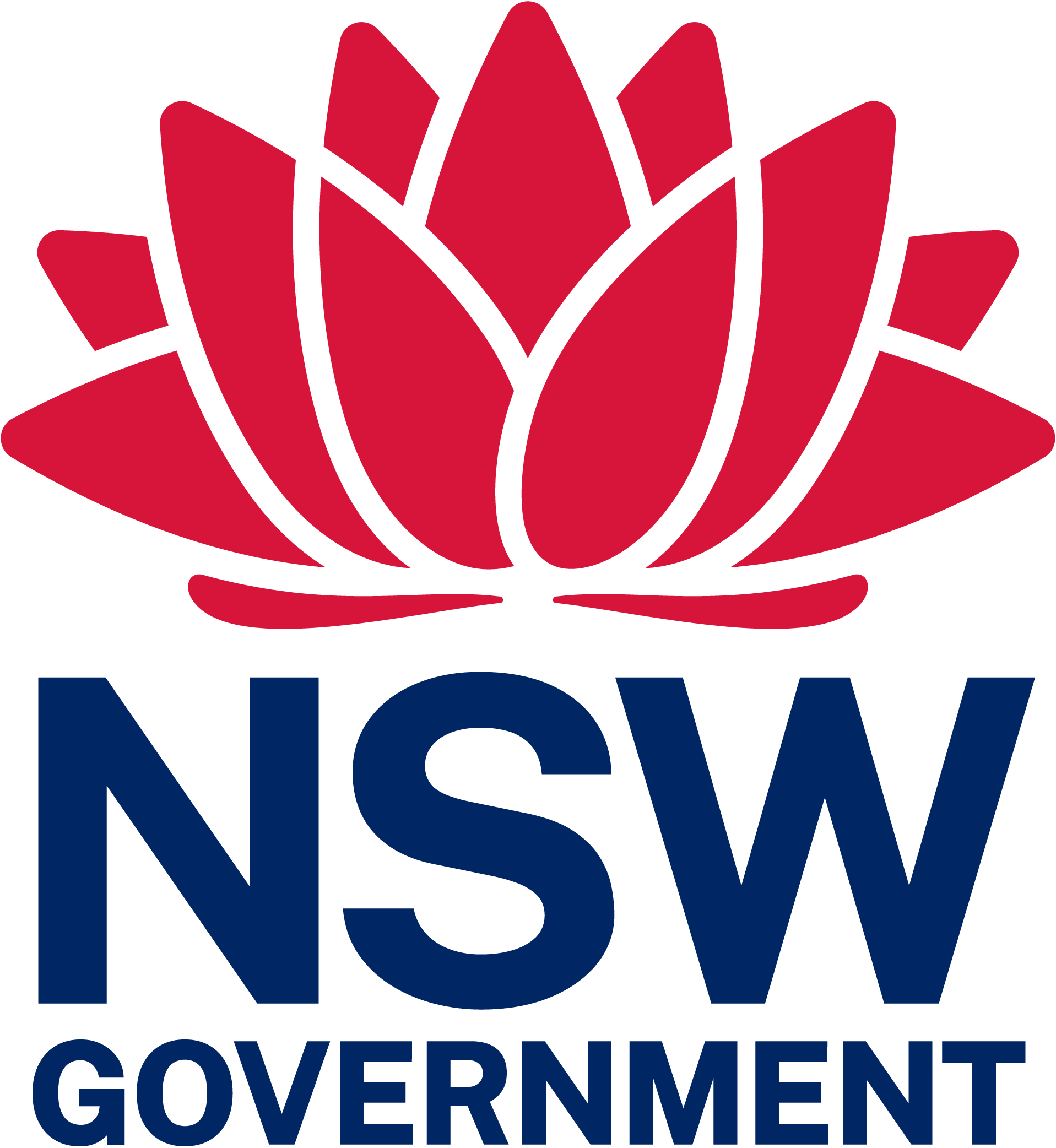Back to Search results
Planning proposals
Pre-Exhibition
Wilton Industrial Park
Wollondilly
To rezone part of the site from RU2 Rural Landscape to E4 General Industrial . It also seeks to apply a minimum lot size of 1,500m2 and a maximum building height of between 16m and 20m.
The Wilton Industrial Park aims to deliver 1,511 ongoing local jobs, and 215,235sqm of employment space across 12 warehouse and distribution buildings.
Documents (38)
Aboriginal Cultural Heritage Assessment Report
Appendix K_Aboriginal Cultural Heritage Advice
Acoustic report
Appendix T_Noise and Vibration Impact Assessment
Bushfire report
Appendix Q_Bushfire Assessment
Contamination and/or remediation action plan
Appendix H_Geotechnical Assessment
Contamination and/or remediation action plan
Appendix I_Preliminary Site Investigation
Council report and resolution
Wilton Industrial Park Planning Proposal - Council Resolution 129-2024
Council report and resolution
Wilton Industrial Park Planning Proposal - report to Council May 28 2024
Draft Development Control Plan
Appendix C_Draft Wilton Employment DCP and Wilton Industrial Park Schedule
Draft Planning Proposal
Wilton Industrial Park Planning Proposal PP-2023-1277
Environmental impact statement
Appendix G_Visual Impact Assessment
Flood risk management report
Appendix AA_Overland Flow and Flooding Assessment
Flora and Fauna Report
Appendix N_Ecological Constraints Assessment
Gateway determination
Attachment B - Gateway Determination
Gateway determination report
Attachment D - Site Identification Map
Gateway determination report
Gateway Determination Report
Gateway determination report
Attachment E - Concept Master Plan
Gateway letter to council
Attachment C - Gateway Determination Letter to Council
Hydrogeological report
Appendix M_Civil Engineering and WSUD Strategy
Infrastructure assessment
Appendix X_Infrastructure Delivery Plan
Infrastructure assessment
Appendix R_Service Infrastructure Assessment
Map of the applicable land area
Wilton Industrial Park_Site Aerial
Other
Appendix BB_Civil Engineering Drawings
Other
Appendix J_CwC Aboriginal Design Principles
Other
Appendix V_Waste Management Plan
Other
Appendix P_Agricultural Assessment
Other
Appendix O_Sustainability Assessment
Other
Appendix U_Mining Subsidence
Other
Appendix W_Council Pre-lodgement Meeting Minutes
Other
Appendix Y_Response to Pre-lodgement Agency Comments
Planning Proposal for Gateway determination
Attachment A - Planning Proposal
Planning Proposal maps
Appendix Z_Proposed SEPP Maps
Plans
Appendix A_Concept Master Plan
PP Archaeological Assessment
Appendix L_Historical Archaeological Assessment
Retail assessment
Appendix D_Economic Assessment
Social impact assessment
Appendix E_Social Impact Assessment
Traffic report
Appendix S_Transport Assessment
Urban design and built form assessment
Appendix B_Urban Design Report
Urban design and built form assessment
Appendix F_Landscape Master Plan
Activity Details
Number
PP-2023-1277
Stage
Gateway Implementation
Local government area
Wollondilly
Date Review Commenced
Relevant Planning Authority
Date of Determination
Gateway Decision
Approved
Publish Decision
No
