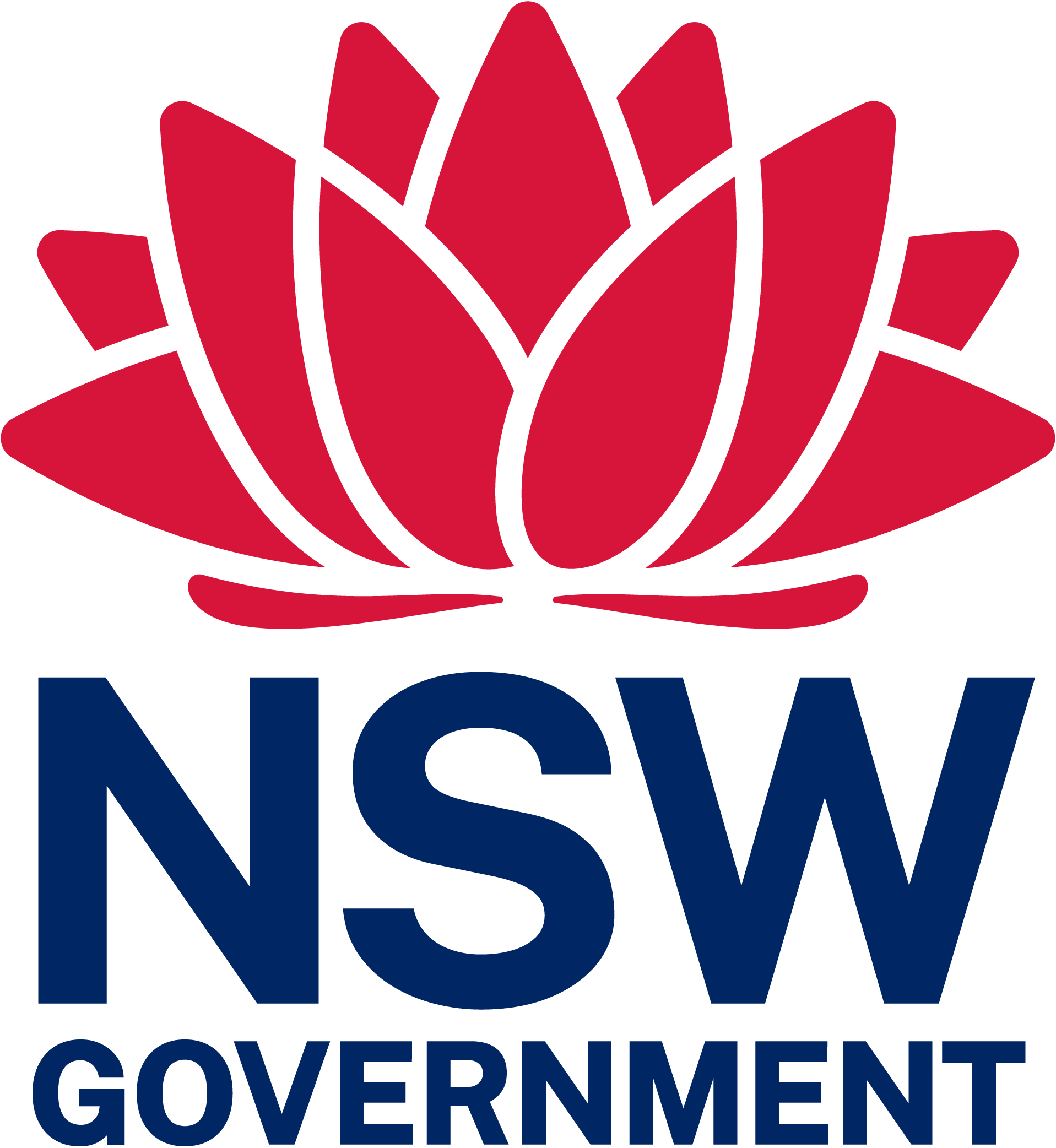Planning proposals
Under Assessment
1364-1396 Pacific Highway, and 1, 1A and 3, 3A Kissing Point Road, Turramurra
Ku-Ring-Gai
The Planning Proposal seeks to:
• Amend the maximum permissible height applying to the site on the Height of Buildings map from 17.5m to 34.5m;
• Amend the maximum permissible Floor Space Ratio applying to the site on the Floor Space Ratio map from 2:1 to 3:1;
• Impose a minimum commercial/retail FSR of 0.85:1;
• Remove the maximum commercial FSR standard of 1.2:1 (Area 4 in clause 4.4 (2E); and
• Reclassify the Council owned part of the site from community to operational land.
Documents (17)
Bushfire report
Appendix 7 - Bushfire
Contamination and/or remediation action plan
Appendix 5 - Preliminary Site Investigation (Contamination)
Council report and resolution
Council Report and Resolution 13-08-24
Draft Development Control Plan
Appendix 11 - Site Specific Development Control Plan_
Draft Planning Proposal
Planning Proposal for Gateway - 1364-1396 Pacific Hwy and Kissing Point Road Turramurra - January 2025
Flora and Fauna Report
Appendix 6 - Arborist Report
Flora and Fauna Report
Appendix 8 - Flora + Fauna
Heritage Impact Assessment
Appendix 9 - Heritage
Map of the applicable land area
Map_1364-1396 Pacific Highway and 1, 1A, 3, 3A Kissing Point Road, Turramurra
Other
Appendix 12 - Affordable Housing Viability Report
Other
Appendix13 - NSW LRS - Title Searches - 1a, 3 and 3a Kissing Point Road Turramurra
Plans
Appendix 3 - Survey Plan
Retail assessment
Appendix 4 - Need + Impact Assessment
Traffic report
Appendix 2 - Traffic and Transport Study
Urban design and built form assessment
Appendix 1 - Urban Design Report - Amended - January 2025
Vegetation Management Plan
A6_Arborist_1364-1396 Pacific Highway and 1, 1A, 3, 3A Kissing Point Road, Turramurra
Voluntary planning agreement
Appendix 10 - VPA Letter of Offer
Activity Details
Number
PP-2024-321
Stage
Gateway Determination
Local government area
Ku-Ring-Gai
Date Review Commenced
Publish Decision
No
