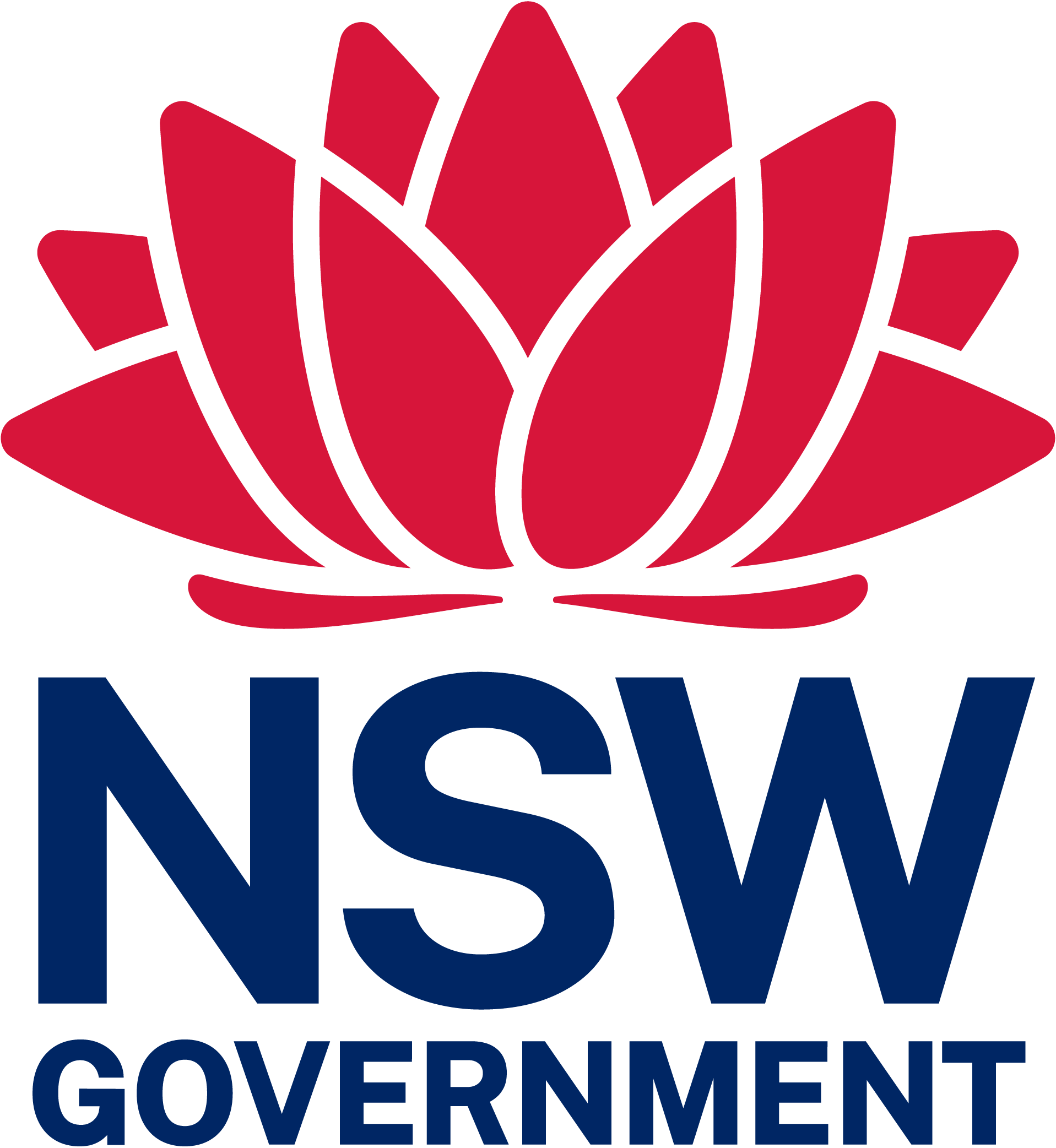DA Exhibitions
On Exhibition
Alterations and additions to dwelling and construction of proposed studio and carport.
Canterbury-Bankstown
Application Documents (8)
Architectural Plans
77 UNDERCLIFEE RD EARLWOOD - ARCHITECTURAL DRAWINGS
BASIX certificate
77 UNDERCLIFFE RD EARLWOOD - BASIX A1797913
Cost estimate report
77 UNDERCLIFFE RD EARLWOOD - COST ESTIMATE REPORT pdf
Notification plans
77 UNDERCLIFFE RD EARLWOOD - NOTIFICATION PLANS
Site Plans
77 UNDERCLIFFE RD EARLWOOD - SITE PLAN
Statement of environmental effects
77 UNDERCLIFFE RD EARLWOOD - SEE DCP LEP 2023
Survey plan
77 UNDERCLIFFE RD EARLWOOD - SURVEY
Waste management plan
77 UNDERCLIFFE RD EARLWOOD - WASTE MANAGMENT PLAN
Determination Documents (1)
Stormwater Management Plan
77 UNDERCLIFFE RD EARLWOOD - STORMWATER MANAGEMENT PLAN
Submission
Make a submission
Project Details
Portal reference number
PAN-541543
Other identification number
DA-625/2025
Property Address
77 Undercliffe Road Earlwood 2206
Lot/DP number
1/-/DP668614
Type of application
Development Application
Type of development
Dwelling House, Skylights, roof windows and ventilators, Air-conditioning units, Driveways and hard stand spaces, Fences, Balcony, deck, patio, terrace or verandah, Clothes hoists and clothes lines, Pathways and paving, Rainwater tanks, Hot water systems, Signage, Carport, Shed, Alterations or additions to an existing building or structure, Demolition
Number of dwellings / units proposed
1
Exhibition start - end date
-
Consent Authority
Consent authority name
Canterbury-Bankstown
