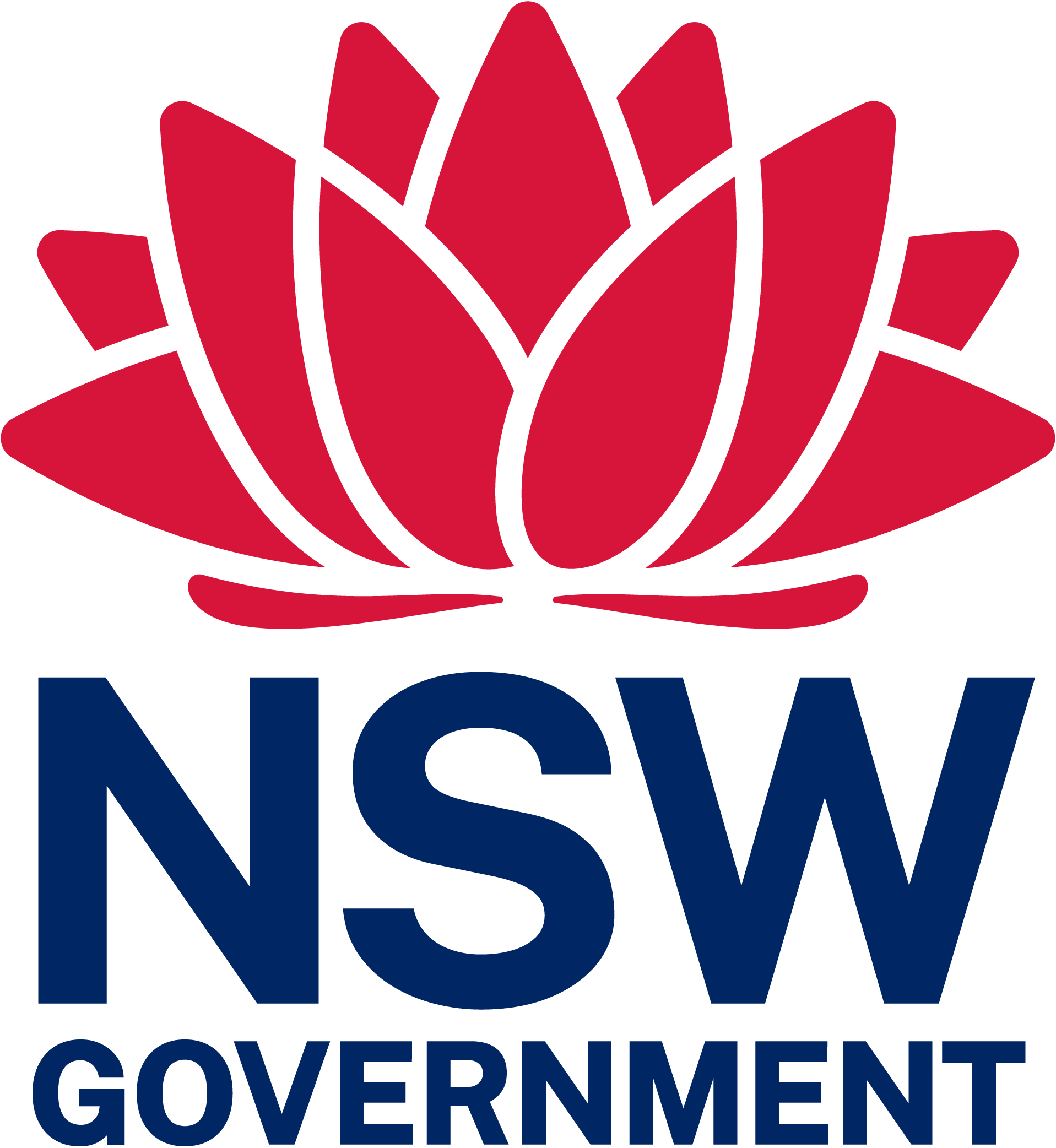DA Exhibitions
On Exhibition
Alterations to Existing Dwelling and Convert Existing Garage/Workshop into Secondary Dwelling
Canterbury-Bankstown
Application Documents (12)
Architectural Plans
GA115_A001 - COVER PAGE LOCATION PHOTOGRAPHS C
Architectural Plans
GA115_A010 - SITE ANALYSIS C
Architectural Plans
GA115_A120 - ELEVATIONS & SECTIONS C
Architectural Plans
GA115_A112 - PROPOSED FLOOR PLAN C
Architectural Plans
GA115_A111 - EXISTING FLOOR PLAN C
BASIX certificate
1789167S_PEC-DPE-BASIX-WORK BSX-114954
Other
Waste_Management_Plan_-_Demolition_and_Construction_-_2022-06-22_pdf_7 Kiora Street
Other
Waste_Management_Plan_A_-_Single_Dwellings_-_2022-06-22_pdf_7 Kiora Street
Site Plans
GA115_A100 - SITE PLAN C
Statement of environmental effects
250403_7KioraSt_SEE
Survey plan
33804-24_DET_ID-A2_DET-ID____signed
Waste management plan
GA115_A114 - ROOF WASTE & STORMWATER PLAN C
Determination Documents (4)
Submission
Make a submission
Project Details
Portal reference number
PAN-525496
Other identification number
DA-385/2025
Property Address
7 Kiora Street Panania 2213
Lot/DP number
82/-/DP27399
Type of application
Development Application
Type of development
Secondary dwelling, Alterations or additions to an existing building or structure, Change of use of land or a building or the classification of a building under the Building Code of Australia
Number of dwellings / units proposed
1
Exhibition start - end date
-
Consent Authority
Consent authority name
Canterbury-Bankstown
