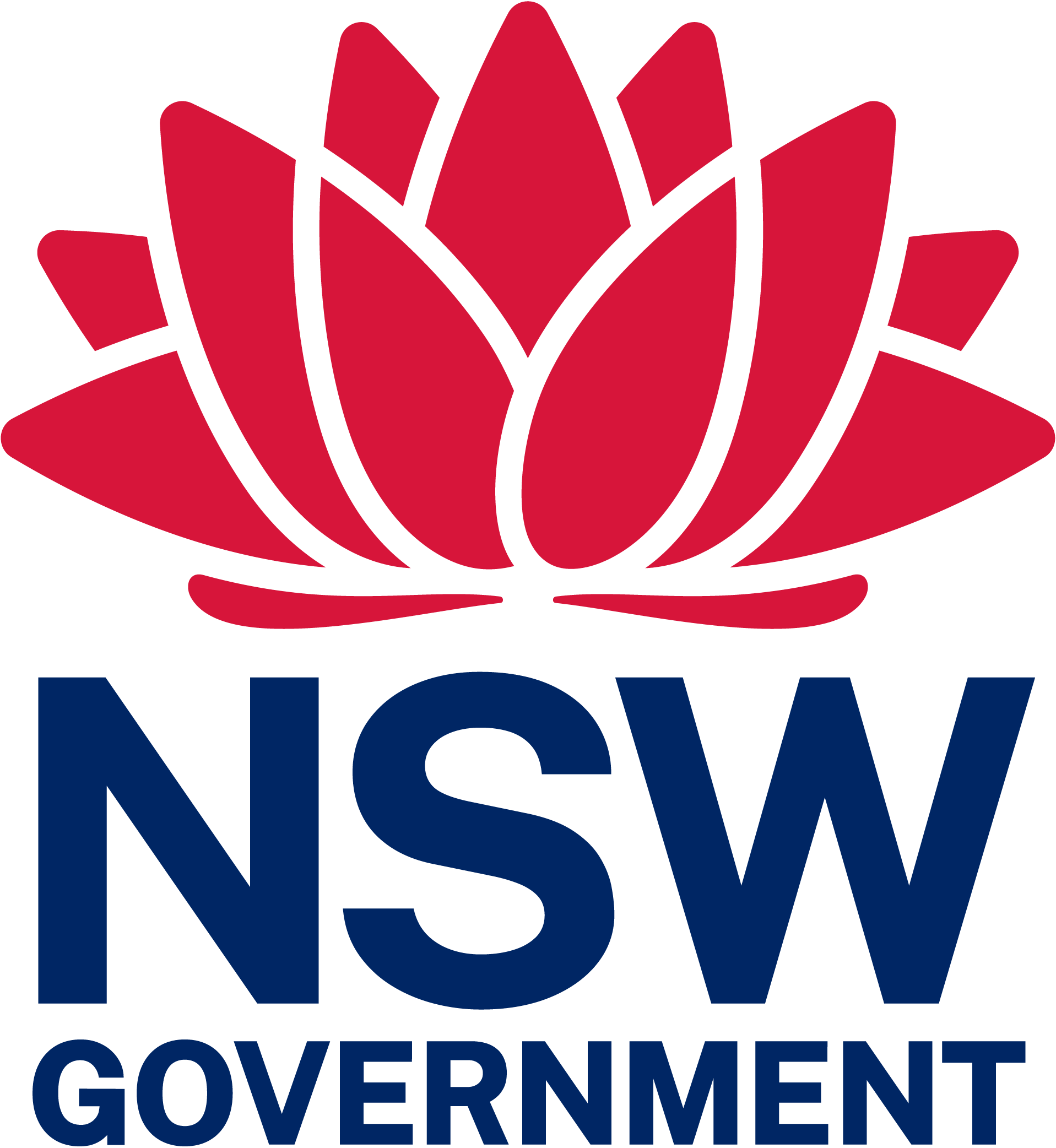DA Exhibitions
On Exhibition
Construction of a detached secondary dwelling with attached garage
Canterbury-Bankstown
Application Documents (8)
Architectural Plans
ARCHITECTURAL PLANS
BASIX certificate
Basix
Cost estimate report
Development_Cost_Summary_Report_less_500k_pdf
Site Plans
Site Plan
Statement of environmental effects
Statement of Environmental Effects
Stormwater drainage plan
Stormwater 59 BEALE STREET GEORGES HALL Model (1)
Survey plan
SURVEY PLAN
Waste management plan
Waste Management Plan
Determination Documents (1)
Notification Plan
Notification
Submission
Make a submission
Project Details
Portal reference number
PAN-543236
Other identification number
DA-644/2025
Property Address
59 Beale Street Georges Hall 2198
Lot/DP number
371/-/DP13017
Type of application
Development Application
Type of development
Secondary dwelling, Erection of a new structure
Number of dwellings / units proposed
1
Exhibition start - end date
-
Consent Authority
Consent authority name
Canterbury-Bankstown
