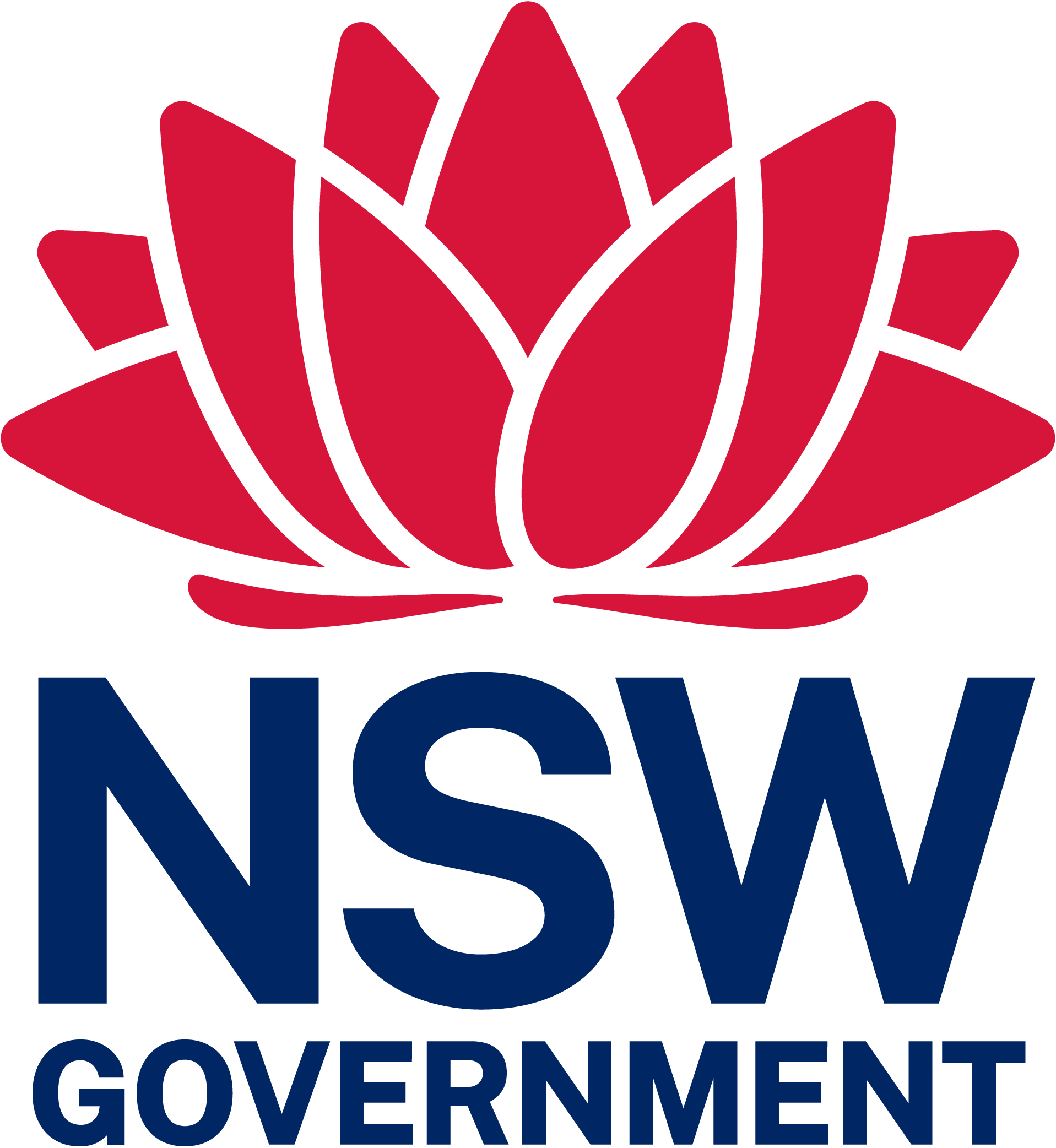DA Exhibitions
On Exhibition
Demolition of existing structures and construction of a 2-storey attached dual occupancy with Torren
Canterbury-Bankstown
Application Documents (10)
Arborists report
Arborist Report_2 Brockman Avenue Revesby Heights NSW 2212_Attached
Architectural Plans
Architectural Plans 2 Brockman Ave - Duplex - Attached
BASIX certificate
Basix Cert 2 Brockman Ave
Cost estimate report
Qantity Surveyor Cost Estimate 2 Brockman Avenue, Revesby Heights, NSW 2212 Detached - Council Cost Summary
Schedule of colours, materials and finishes
Schedule of Finshes 2 Brockman Ave - Duplex - Attached-2
Shadow diagrams
Shadow Diagrams- 2 Brockman Ave - Duplex -Attached
Site Plans
Site Plan 2 Brockman Ave - Attached
Statement of environmental effects
Statement of Environemntal Effects - 2 Brockman Ave, NSW 2212_attached
Survey plan
Survey plan_ 2 Brockman Ave_Attached
Waste management plan
Waste Management Plan_2 Brockman Ave_Attached
Determination Documents (1)
Notification Plan
Neighbour Notification_2 Brockman Ave Attached
Submission
Make a submission
Project Details
Portal reference number
PAN-528713
Other identification number
DA-434/2025
Property Address
2 Brockman Avenue Revesby Heights 2212
Lot/DP number
1049/-/DP31413
Type of application
Development Application
Type of development
Dual occupancy (attached), Demolition, Erection of a new structure, Subdivision
Number of dwellings / units proposed
2
Exhibition start - end date
-
Consent Authority
Consent authority name
Canterbury-Bankstown
