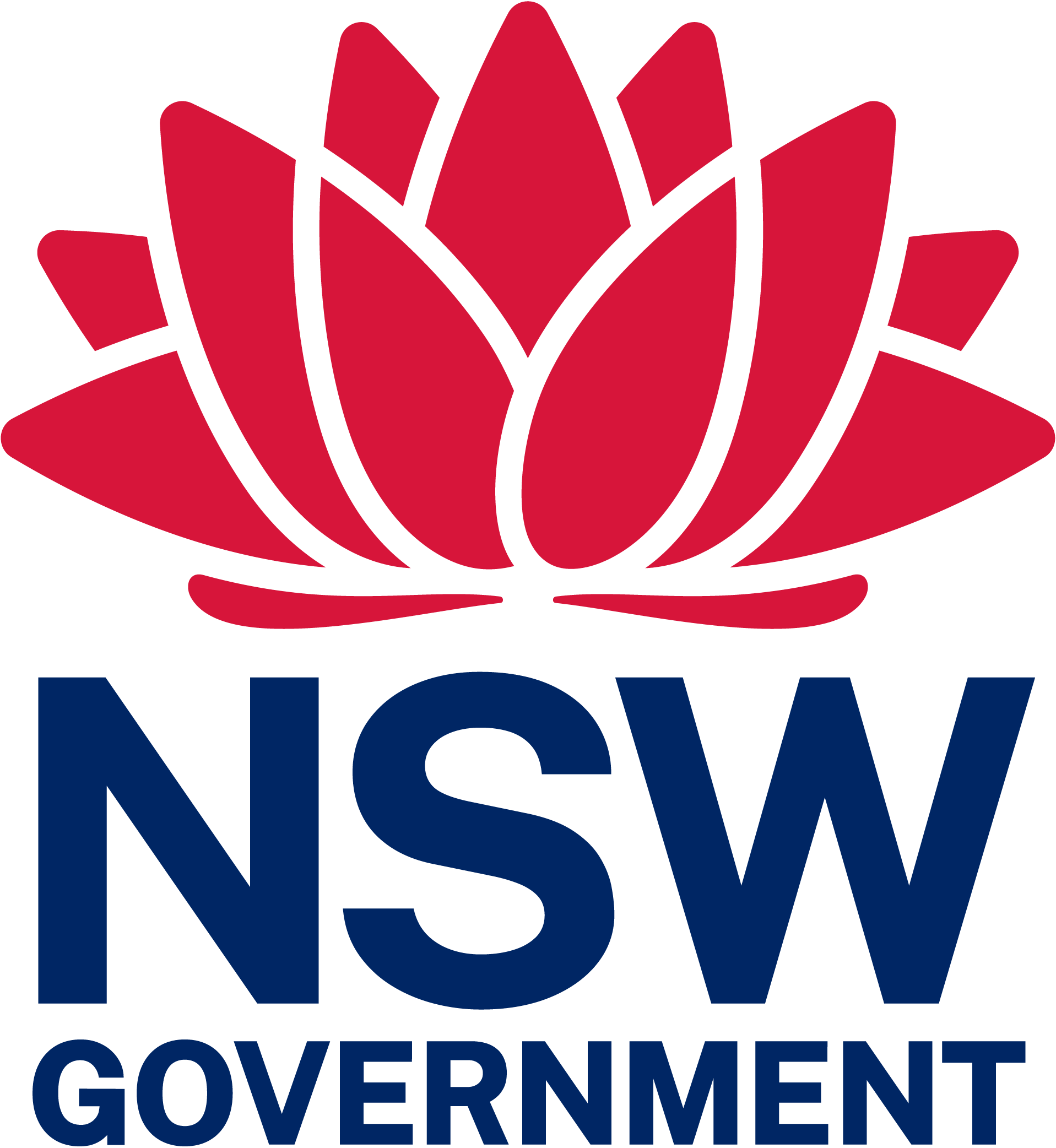DA Exhibitions
Under Consideration
Bilambil Heights Concept Plan Modification 4 (MP08_0234 MOD 4)
Tweed
Concept plan for the development of a mixed residential development including 1,604 residential dwellings, 4,447m2 gross floor area of retail space, 5300m2 gross floor area of commercial space, and associated infrastructure and landscaping.
- Substitute approved plans showing layout and footprints with new plans with boundary setback requirements relative to building height
- Increase the approved building height from two & three storeys to become no more than 13.6m & four storeys
- Set staging of the site independent to the wider approved concept plan area
- Retain the approved dwelling density (195 dwellings plus 800sqm community facilities)
- Retain the approved use (retirement living)
- Maintain access to the site from Marana Street, and provide an option for access off McAllisters Road
The application describes that the proposed development parameters (i.e. building setbacks relative to building height) will achieve a built form outcome similar to the approved concept plan but will provide flexibility in the final design of the development to be assessed as part of subsequent application to Tweed Shire Council.
The original Concept Plan and past modifications can be viewed here and here.
Exhibition Notice
Exhibition Notice
Application Documents
Application Documents
- Modification Report.pdf
- Appendix A Section 75W Application Form.pdf
- Appendix B Original Approval - MP 08-0234.pdf
- Appendix C Updated Major Project Plans (Lot 32).pdf
- Appendix D Revised response to submissions.pdf
- Appendix E Revised Statement of Commitments.pdf
- Appendix F Ecological Assessment.pdf
- Appendix G Traffic Advice.pdf
- Appendix H Cultural Heritage Advice.pdf
- Appendix I Bushfire Report.pdf
- Appendix J Preliminary Engineering Report.pdf
- Appendix K Integrated Stormwater Quality and Quantity Assessment.pdf
- Appendix L Conceptual Erosion Sediment Control Plan.pdf
- Appendix M Contaminated Land Advice.pdf
- Appendix N Geotechnical Assessment.pdf
Submissions and Agency advice
Submissions and Agency advice
- DPI Agriculture - No Comment.pdf
- TfNSW Response.PDF
- Heritage NSW (ACH) Advice.pdf
- NSW DCCEEW Water Group response.pdf
- MP 08_0234 MOD 4 - April 2025 - Submission attachments incl redactions pt1.pdf
- MP 08_0234 MOD 4 - April 2025 - Submission attachments incl redactions pt2.pdf
- MP 08_0234 MOD 4 - April 2025 - Submission attachments incl redactions pt3.pdf
- MP 08_0234 MOD 4 - May 2025 - Submissions.pdf
- DCCEEW CPHR Comments.pdf
- Tweed Shire Council draft comments.pdf
- Essential Energy Advice
Response to Submissions
Response to Submissions
Project Details
Portal reference number
MP08_0234-Mod-4
Property Address
Adjacent To Marana Street
Bilambil Heights
Bilambil Heights
Type of application
Modification Application
Type of development
Part 3A Mod
Exhibition start - end date
-
Determining authority
Consent Authority
Consent authority name
Minister for Planning and Public Spaces
