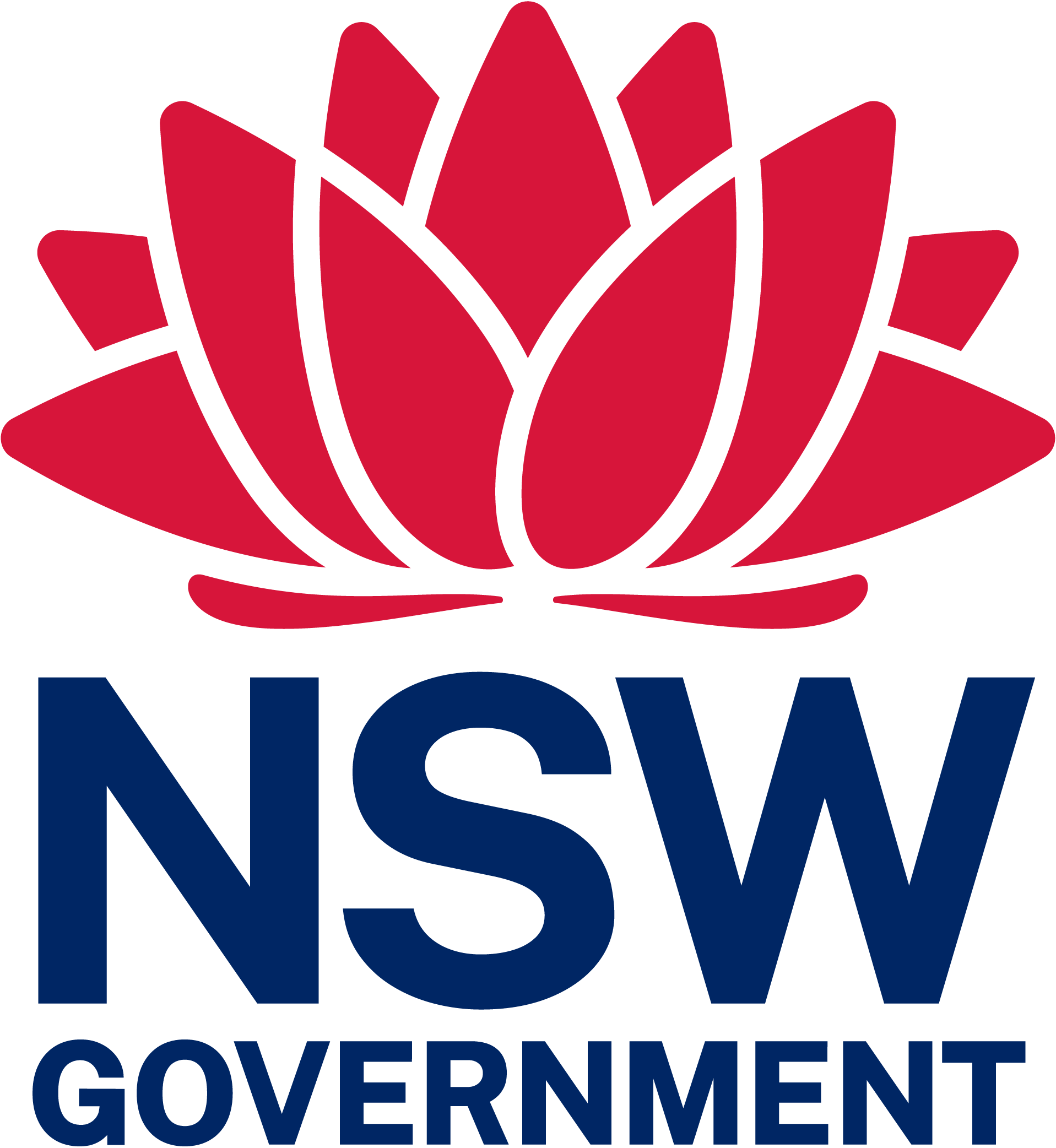The draft IPG Badgerys Creek Road Master Plan prepared by Ingham Property Group (IPG) was on exhibition from 15 November to 13 December 2024.
The 184-hectare site will form part of the employment and economic hub of the Aerotropolis and provide key business support for the Western Sydney International Airport.
The draft master plan includes an enterprise estate with warehouse and distribution centres, light industry and a small-scale local centre including commercial uses, as well as open space.
The draft plan will enable the delivery of:
- more than 12,400 jobs
- over 625,000 sqm of mixed-use gross floor area
- a 184-hectare development hub of industry and innovation, attracting local and global companies to the Western Parkland City and the airport that serves it
- more than 45 hectares of open space and landscape areas
- mixed-use development, road networks and open areas comprising 25 lots for enterprise, commercial and retail use.
The draft plan also proposes changes to planning controls to facilitate the master plan, including amendments to the Western Parklands City SEPP, the Western Sydney Aerotropolis Precinct Plan and variations to the Western Sydney Aerotropolis Development Control Plan.
The changes include potential adjustments recommended by Transport for NSW to the future intersection of Badgerys Creek Road and the planned Eastern Ring Road to ensure it meets road safety standards, which may require some increased property acquisitions, pending detailed planning.
Thank you for your feedback, which will help inform the final plan.
For more information on master plans within the Western Sydney Aerotropolis, please visit the master planning in the Aerotropolis webpage on the department’s website.
Exhibited documents
Exhibited documents
- Master Plan Report
- Planning Report IPG Badgerys Creek Road Master Plan
- Explanation of Intended Effect
- Discussion Paper
- Appendix A_Master Plan Requirements Compliance Table.pdf
- Appendix AA_Civil Engineering Drawings_for Master Plan.pdf
- Appendix AA2_Civil Engineering Drawings_for CDC.pdf
- Appendix B_Master Plan Figure.pdf
- Appendix BB_Connecting with Country Framework.pdf
- Appendix CC_CPTED.pdf
- Appendix D_Urban Design Report.pdf
- Appendix DD_Detailed Site investigation.pdf
- Appendix E_Corridor Justification Report.pdf
- Appendix EE_Economic Assessment.pdf
- Appendix FF_Engagement Report.pdf
- Appendix GG_Fire Safety Strategy.pdf
- Appendix H_Master Plan Guidelines Compliance Table.pdf
- Appendix HH_Final TAP Decision Letter.pdf
- Appendix I_Exempt and Complying Development Justification Report.pdf
- Appendix II_Framework Construction Environmental Management Plan.pdf
- Appendix J_Amended SEPP and Precinct Plan Maps_Post ToA.pdf
- Appendix JJ_Geotechnical Site Investigation Report.pdf
- Appendix K_WSAP Planning Principles Compliance Table_Final.pdf
- Appendix KK_Historical Heritage Assessment.pdf
- Appendix L_Aerotropolis DCP Compliance Table.pdf
- Appendix LL_Infrastructure Delivery Strategy.pdf
- Appendix M_Aerotropolis Precinct Plan Compliance Table_Final.pdf
- Appendix MM_Integrated Water Cycle Management Strategy.pdf
- Appendix N_TAP Conditions Response Table.pdf
- Appendix NN_Noise Planning Assessment.pdf
- Appendix O_RFI Response Table.pdf
- Appendix OO_Plan of Subdivision.pdf
- Appendix P_Aboriginal Cultural Heritage Assessment.pdf
- Appendix PP_Public Art Strategy.pdf
- Appendix Q_Aeronautical Impact Assessment.pdf
- Appendix QQ_Public Domain and Landscape Strategy.pdf
- Appendix R_Air Quality Impact Assessment.pdf
- Appendix RR_Riparian Assessment Report.pdf
- Appendix S_Archaeological Technical Report_Stage 1.pdf
- Appendix S_Archaeological Technical Report_Stage 2.pdf
- Appendix SS_ Riparian Corridor Landscape Drawing Documentation.pdf
- Appendix T_Architectural Design Statement.pdf
- Appendix TT_Social Impact Assessment.pdf
- Appendix U_Asbestos Management Plan.pdf
- Appendix UU_Sustainability Strategy and ESD Report.pdf
- Appendix V_Biodiversity Assessment Report.pdf
- Appendix VV_Transport Options Assessment Report.pdf
- Appendix W_Biodiversity Management Plan.pdf
- Appendix WW_Transport Management and Access Plan.pdf
- Appendix X_Bushfire Assessment Report.pdf
- Appendix XX_Waste Management Plan.pdf
- Appendix YY_Wildlife Hazard Assessment.pdf
- Appendix Z_Civil Engineering Report.pdf

